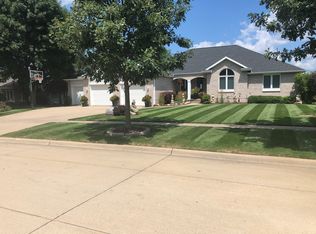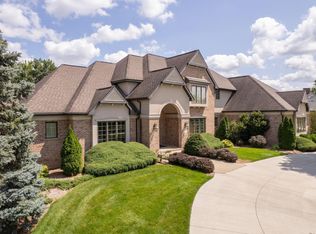Sold for $682,500 on 01/10/25
$682,500
1804 Partridge Ln, Waterloo, IA 50701
5beds
6,610sqft
Single Family Residence
Built in 1998
0.54 Acres Lot
$689,400 Zestimate®
$103/sqft
$4,560 Estimated rent
Home value
$689,400
$614,000 - $772,000
$4,560/mo
Zestimate® history
Loading...
Owner options
Explore your selling options
What's special
Welcome to this exceptional 2-story brick home nestled in the Audubon Park neighborhood. A perfect blend of elegance and comfort, this home captivates with its impressive curb appeal and thoughtful design, setting the stage for what’s inside. Step through the front door into a grand entry inviting you to explore the meticulously crafted interior. On the main floor, you'll find a spacious office featuring custom built-ins, a formal dining room ideal for gatherings, and a voluminous living room filled with natural light and highlighted by a cozy gas fireplace. At the heart of the home, the open kitchen offers maple cabinetry, solid surface countertops, ample storage, and a butler’s pantry that’s perfect for entertaining. The adjacent family room features a second gas fireplace, custom built-ins, and entry to a sun-drenched four-season room with heated floors—a perfect spot for your morning coffee or relaxing with a good book. The main floor also includes the primary suite, which boasts a bathroom with a jacuzzi tub, separate shower, double vanities, and a walk-in closet. Upstairs, you'll find three generous bedrooms, two bathrooms, cedar closets, and a versatile bonus room—ideal for a playroom, media room, or additional living space. The walk-out lower level is an entertainer’s dream, complete with a well-equipped and fully functional kitchen, billiards area, a spacious second family room, workout room, fifth bedroom, and an additional bathroom. This expansive space is perfect for hosting family and friends in style. For added ease and functionality, additional features include a heated three-stall garage, a convenient drop zone, main floor laundry room, and closets galore! This home is truly a rare find in Audubon Park, combining timeless style with modern comforts. Don’t miss your chance to make this home yours—schedule your private showing today! Measurements rounded and approximate. Additional parcel available, see agent for details.
Zillow last checked: 8 hours ago
Listing updated: January 11, 2025 at 03:03am
Listed by:
Staci Augustine 319-404-1166,
Oakridge Real Estate
Bought with:
Rochelle Kane, S6936000
Fischels Residential Group
Source: Northeast Iowa Regional BOR,MLS#: 20244996
Facts & features
Interior
Bedrooms & bathrooms
- Bedrooms: 5
- Bathrooms: 6
- Full bathrooms: 3
- 3/4 bathrooms: 1
- 1/2 bathrooms: 2
Primary bedroom
- Level: Main
- Area: 270 Square Feet
- Dimensions: 18 X 15
Other
- Level: Upper
Other
- Level: Main
Other
- Level: Lower
Dining room
- Level: Main
- Area: 195 Square Feet
- Dimensions: 15 X 13
Family room
- Level: Main
- Area: 342 Square Feet
- Dimensions: 19 X 18
Kitchen
- Level: Main
- Area: 247 Square Feet
- Dimensions: 19 X 13
Living room
- Level: Main
- Area: 320 Square Feet
- Dimensions: 20 X 16
Heating
- Forced Air
Cooling
- Ceiling Fan(s), Central Air
Appliances
- Included: Built-In Oven, Cooktop, Dishwasher, Double Oven, Disposal, Microwave Built In, Refrigerator, Gas Water Heater, Water Softener
- Laundry: 1st Floor, Laundry Room
Features
- Ceiling-Specialty, Vaulted Ceiling(s), Ceiling Fan(s), Central Vacuum, Crown Molding, Solid Surface Counters, Pantry, Rear Stairs, Volume Entry
- Doors: Sliding Doors, Paneled Doors
- Basement: Concrete,Walk-Out Access,Partially Finished
- Has fireplace: Yes
- Fireplace features: Multiple, Gas, In Family Room Up, Living Room
Interior area
- Total interior livable area: 6,610 sqft
- Finished area below ground: 1,550
Property
Parking
- Total spaces: 3
- Parking features: 3 or More Stalls, Attached Garage, Heated Garage
- Has attached garage: Yes
- Carport spaces: 3
Features
- Patio & porch: Deck, Patio, Enclosed
Lot
- Size: 0.54 Acres
- Dimensions: 141 X 173
- Features: Corner Lot
Details
- Parcel number: 881308177010
- Zoning: R-1
- Special conditions: Standard
- Other equipment: Intercom, Irrigation Equipment
Construction
Type & style
- Home type: SingleFamily
- Property subtype: Single Family Residence
Materials
- Brick, Shingle Siding
- Roof: Asphalt
Condition
- Year built: 1998
Details
- Builder name: Jim Trost
Utilities & green energy
- Sewer: Public Sewer
- Water: Public
Community & neighborhood
Security
- Security features: Smoke Detector(s)
Location
- Region: Waterloo
Other
Other facts
- Road surface type: Concrete
Price history
| Date | Event | Price |
|---|---|---|
| 1/10/2025 | Sold | $682,500-2.5%$103/sqft |
Source: | ||
| 11/28/2024 | Pending sale | $699,900$106/sqft |
Source: | ||
| 11/7/2024 | Listed for sale | $699,900$106/sqft |
Source: | ||
Public tax history
| Year | Property taxes | Tax assessment |
|---|---|---|
| 2024 | $13,183 +17.8% | $670,010 |
| 2023 | $11,187 +2.7% | $670,010 +29.3% |
| 2022 | $10,889 -16.5% | $518,250 |
Find assessor info on the county website
Neighborhood: Audobon
Nearby schools
GreatSchools rating
- 8/10Orange Elementary SchoolGrades: PK-5Distance: 2.3 mi
- 6/10Hoover Middle SchoolGrades: 6-8Distance: 1.7 mi
- 3/10West High SchoolGrades: 9-12Distance: 2.4 mi
Schools provided by the listing agent
- Elementary: Orange Elementary
- Middle: Hoover Intermediate
- High: West High
Source: Northeast Iowa Regional BOR. This data may not be complete. We recommend contacting the local school district to confirm school assignments for this home.

Get pre-qualified for a loan
At Zillow Home Loans, we can pre-qualify you in as little as 5 minutes with no impact to your credit score.An equal housing lender. NMLS #10287.


