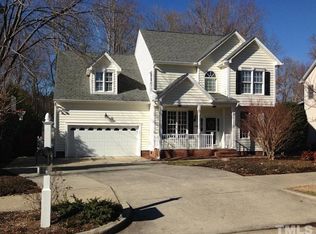*Seller will show for back up offers* Fresh paint throughout, new carpet, granite in kitchen and updated light fixtures make this home move-in ready! Dining room with big bay window. Breakfast room that opens to the family room with fireplace. 4th bedroom could be bonus room. Owners suite has two walk in closets. Great amount of storage with the walk up attic! Deck overlooks a flat, wooded backyard. Community pool and playground. Walk out your backyard to the bike path/greenway. NEW roof is scheduled!
This property is off market, which means it's not currently listed for sale or rent on Zillow. This may be different from what's available on other websites or public sources.
