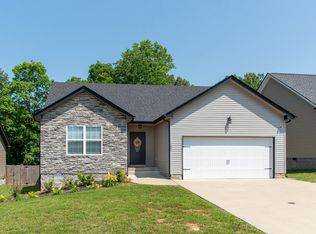Sold for $300,000
$300,000
1804 Rains Rd, Clarksville, TN 37042
3beds
1,420sqft
Single Family Residence
Built in ----
-- sqft lot
$324,700 Zestimate®
$211/sqft
$1,804 Estimated rent
Home value
$324,700
$308,000 - $341,000
$1,804/mo
Zestimate® history
Loading...
Owner options
Explore your selling options
What's special
Welcome to this beautiful 3-bedroom, 2-bathroom home located in Autumn Creek Subdivision near Tiny Town rd in Clarksville, TN. This well-maintained property boasts a large fenced-in backyard that backs up to the West Fork of the Red River, offering you (short walk) the unique opportunity to swim, fish, or canoe right from your own backyard. The open floor plan is complemented by stainless appliances, carpeted bedrooms, and ceramic tile in the kitchen and bathrooms. The master suite is a haven of relaxation with double vanities and a separate tub and shower. A propane fireplace adds a cozy touch to the living area (tenant responsible for running gas lines to the fireplace). Outside, you'll find a covered deck, an open patio area, and a garden in the backyard, perfect for those who love outdoor living. The property's prime location is just 7 miles from gate 1 and 4 miles to exit 1 I-24, putting you close to shops, restaurants, and major transportation routes. Experience the perfect blend of comfort, convenience, and outdoor living!
Zillow last checked: 8 hours ago
Listing updated: November 27, 2025 at 06:00am
Source: Zillow Rentals
Facts & features
Interior
Bedrooms & bathrooms
- Bedrooms: 3
- Bathrooms: 2
- Full bathrooms: 2
Heating
- Fireplace
Appliances
- Included: Dishwasher, Microwave, Refrigerator, Stove
Features
- Double Vanity
- Flooring: Carpet, Tile
- Has fireplace: Yes
Interior area
- Total interior livable area: 1,420 sqft
Property
Parking
- Details: Contact manager
Features
- Patio & porch: Deck, Patio
- Exterior features: 4 miles to exit 1 I-24, Garden, Gas not included in rent, Open floor plan, Property backs up to Red River West fork, beautiful home well maintained, close to shops and restaurants, garbage service, large fenced in backyard, stainless appliances, swim fish kayak from your own backyard
Details
- Parcel number: 018GF0230000002018
Construction
Type & style
- Home type: SingleFamily
- Property subtype: Single Family Residence
Community & neighborhood
Security
- Security features: Gated Community
Location
- Region: Clarksville
HOA & financial
Other fees
- Deposit fee: $1,800
Other
Other facts
- Available date: 12/08/2025
Price history
| Date | Event | Price |
|---|---|---|
| 12/4/2025 | Listing removed | $1,800$1/sqft |
Source: Zillow Rentals Report a problem | ||
| 11/25/2025 | Listed for rent | $1,800$1/sqft |
Source: Zillow Rentals Report a problem | ||
| 11/20/2025 | Listing removed | $329,000$232/sqft |
Source: | ||
| 5/1/2025 | Listed for sale | $329,000+0.3%$232/sqft |
Source: | ||
| 9/7/2024 | Listing removed | $328,000$231/sqft |
Source: | ||
Public tax history
| Year | Property taxes | Tax assessment |
|---|---|---|
| 2024 | $2,295 +26.8% | $77,025 +79.5% |
| 2023 | $1,810 | $42,900 |
| 2022 | $1,810 +41.1% | $42,900 |
Find assessor info on the county website
Neighborhood: 37042
Nearby schools
GreatSchools rating
- 6/10Pisgah ElementaryGrades: PK-5Distance: 1.1 mi
- 5/10Northeast Middle SchoolGrades: 6-8Distance: 3 mi
- 5/10West Creek High SchoolGrades: 9-12Distance: 1.4 mi
Get a cash offer in 3 minutes
Find out how much your home could sell for in as little as 3 minutes with a no-obligation cash offer.
Estimated market value$324,700
Get a cash offer in 3 minutes
Find out how much your home could sell for in as little as 3 minutes with a no-obligation cash offer.
Estimated market value
$324,700
