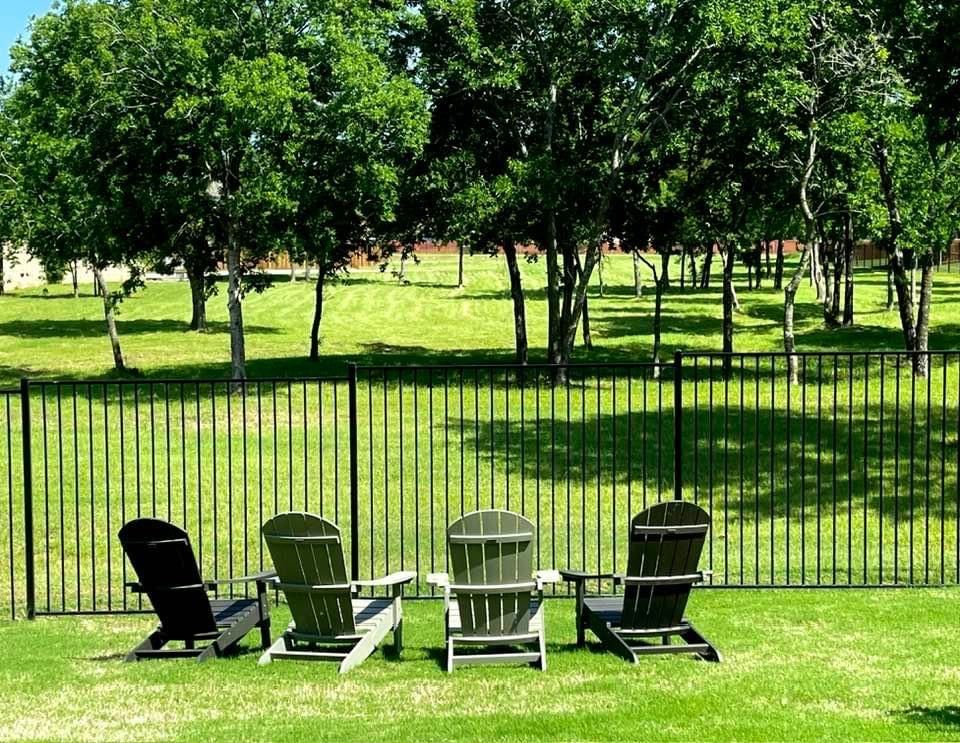
For salePrice cut: $10K (7/7)
$875,000
4beds
3,536sqft
1804 Rockwood Ln, Mansfield, TX 76063
4beds
3,536sqft
Single family residence
Built in 2023
0.28 Acres
3 Attached garage spaces
$247 price/sqft
$650 annually HOA fee
What's special
Expansive custom one storyHuge lotManicured greenbeltNatural oak flooringBeautiful viewQuartz countersGathering room
A HOME WITH A BEAUTIFUL VIEW on a HUGE lot. Over $150k in upgrades! This expansive custom one story on an oversized lot is filled with decorator touches & has one of the most beautiful views in the area. Best enjoyed from your covered patio overlooking dozens of large mature trees ...
- 91 days
- on Zillow |
- 835 |
- 26 |
Source: NTREIS,MLS#: 20948754
Travel times
Kitchen
Living Room
Study
Primary Bedroom
Bonus/ Media Room
Zillow last checked: 7 hours ago
Listing updated: August 25, 2025 at 06:39pm
Listed by:
Beth Steinke 0649387,
Real Broker, LLC 855-450-0442,
Roger Steinke 0649386 682-777-5748,
Real Broker, LLC
Source: NTREIS,MLS#: 20948754
Facts & features
Interior
Bedrooms & bathrooms
- Bedrooms: 4
- Bathrooms: 4
- Full bathrooms: 4
Primary bedroom
- Features: Ceiling Fan(s), En Suite Bathroom, Walk-In Closet(s)
- Level: First
- Dimensions: 15 x 31
Bedroom
- Features: Ceiling Fan(s), En Suite Bathroom, Walk-In Closet(s)
- Level: First
- Dimensions: 13 x 18
Bedroom
- Features: Ceiling Fan(s), En Suite Bathroom, Walk-In Closet(s)
- Level: First
- Dimensions: 16 x 12
Bedroom
- Features: Ceiling Fan(s), Walk-In Closet(s)
- Level: First
- Dimensions: 13 x 16
Primary bathroom
- Features: Built-in Features, Closet Cabinetry, Dual Sinks, Double Vanity, En Suite Bathroom, Garden Tub/Roman Tub, Linen Closet, Stone Counters, Separate Shower
- Level: First
- Dimensions: 10 x 18
Other
- Features: Built-in Features, En Suite Bathroom, Solid Surface Counters
- Level: First
- Dimensions: 9 x 5
Other
- Features: Built-in Features, En Suite Bathroom, Solid Surface Counters
- Level: First
- Dimensions: 9 x 5
Other
- Features: Built-in Features, Solid Surface Counters
- Level: First
- Dimensions: 5 x 10
Game room
- Features: Ceiling Fan(s)
- Level: First
- Dimensions: 12 x 20
Kitchen
- Features: Breakfast Bar, Built-in Features, Butler's Pantry, Eat-in Kitchen, Kitchen Island, Stone Counters, Walk-In Pantry
- Level: First
- Dimensions: 12 x 17
Living room
- Features: Ceiling Fan(s), Fireplace
- Level: First
- Dimensions: 16 x 25
Media room
- Level: First
- Dimensions: 12 x 15
Office
- Features: Built-in Features, Ceiling Fan(s)
- Level: First
- Dimensions: 11 x 14
Utility room
- Features: Built-in Features, Utility Room, Utility Sink
- Level: First
- Dimensions: 9 x 8
Heating
- Central, Fireplace(s), Natural Gas
Cooling
- Central Air, Ceiling Fan(s), Electric
Appliances
- Included: Double Oven, Dishwasher, Electric Oven, Gas Cooktop, Disposal, Gas Water Heater, Microwave, Tankless Water Heater, Wine Cooler
Features
- Built-in Features, Dry Bar, Decorative/Designer Lighting Fixtures, Eat-in Kitchen, High Speed Internet, Kitchen Island, Open Floorplan, Pantry, Cable TV, Walk-In Closet(s)
- Flooring: Carpet, Hardwood, Tile
- Has basement: No
- Number of fireplaces: 1
- Fireplace features: Gas Log, Living Room, Stone
Interior area
- Total interior livable area: 3,536 sqft
Video & virtual tour
Property
Parking
- Total spaces: 3
- Parking features: Door-Single, Garage Faces Front, Garage, Garage Door Opener, Inside Entrance, Kitchen Level, Garage Faces Side
- Attached garage spaces: 3
Features
- Levels: One
- Stories: 1
- Patio & porch: Covered
- Exterior features: Rain Gutters
- Pool features: None
- Fencing: Back Yard,Metal,Wood
Lot
- Size: 0.28 Acres
- Features: Backs to Greenbelt/Park, Interior Lot, Landscaped, Subdivision, Sprinkler System
Details
- Parcel number: 42676272
- Other equipment: Negotiable
Construction
Type & style
- Home type: SingleFamily
- Architectural style: Traditional,Detached
- Property subtype: Single Family Residence
Materials
- Brick
- Foundation: Slab
- Roof: Composition
Condition
- Year built: 2023
Utilities & green energy
- Sewer: Public Sewer
- Water: Public
- Utilities for property: Natural Gas Available, Sewer Available, Separate Meters, Water Available, Cable Available
Community & HOA
Community
- Features: Community Mailbox, Curbs, Sidewalks
- Security: Security System Owned, Security System
- Subdivision: Rockwood Add
HOA
- Has HOA: Yes
- Services included: Association Management
- HOA fee: $650 annually
- HOA name: Neighborhood Mgmt
- HOA phone: 817-716-3607
Location
- Region: Mansfield
Financial & listing details
- Price per square foot: $247/sqft
- Tax assessed value: $751,439
- Annual tax amount: $19,486
- Date on market: 5/28/2025
- Exclusions: Kitchen refrigerator and the two beverage bar refrigerators. Hot tub available for purchase.