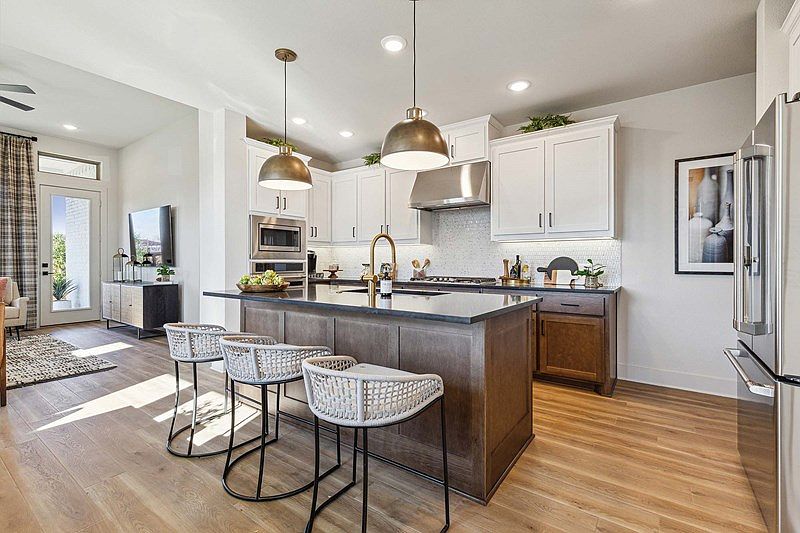Experience the pinnacle of stylish living in the Delmar floor plan by David Weekley Homes, nestled in the heart of Mesquite, Texas. As you step through the front door, you're greeted by a breathtaking view of the expansive open-concept living spaces that seamlessly flow onto the covered porch, creating the perfect setting for indoor-outdoor living and entertaining. In the heart of the home, the classic kitchen is designed to elevate your culinary experience with separate prep, cooking, and presentation zones, ensuring every meal is a masterpiece. After a long day, retire to the tranquil luxury of the Owner’s Retreat, complete with a rejuvenating en suite bathroom and a spacious walk-in closet. Two additional bedrooms provide ample space for every member of the family to carve out their own personal sanctuary. Discover the built-in features and amenities of this spectacular new home in Solterra!
Pending
Special offer
$424,923
1804 Sierra Rose Trce, Mesquite, TX 75181
3beds
1,967sqft
Single Family Residence
Built in 2024
4,791.6 Square Feet Lot
$416,200 Zestimate®
$216/sqft
$104/mo HOA
What's special
Expansive open-concept living spacesSpacious walk-in closetClassic kitchenEn suite bathroomCovered porch
Call: (469) 609-1447
- 288 days
- on Zillow |
- 16 |
- 0 |
Zillow last checked: 7 hours ago
Listing updated: June 19, 2025 at 07:26pm
Listed by:
Jimmy Rado 0221720 877-933-5539,
David M. Weekley
Source: NTREIS,MLS#: 20776982
Travel times
Schedule tour
Select your preferred tour type — either in-person or real-time video tour — then discuss available options with the builder representative you're connected with.
Facts & features
Interior
Bedrooms & bathrooms
- Bedrooms: 3
- Bathrooms: 3
- Full bathrooms: 2
- 1/2 bathrooms: 1
Primary bedroom
- Features: Walk-In Closet(s)
- Level: Second
- Dimensions: 14 x 14
Bedroom
- Level: Second
- Dimensions: 11 x 10
Bedroom
- Level: Second
- Dimensions: 11 x 10
Primary bathroom
- Features: Dual Sinks, Linen Closet, Separate Shower
- Level: Second
- Dimensions: 20 x 10
Dining room
- Level: First
- Dimensions: 11 x 10
Kitchen
- Features: Kitchen Island
- Level: First
- Dimensions: 16 x 10
Living room
- Level: First
- Dimensions: 17 x 15
Office
- Level: First
- Dimensions: 11 x 9
Utility room
- Level: Second
- Dimensions: 6 x 8
Heating
- Central, Electric
Cooling
- Attic Fan, Central Air, Ceiling Fan(s), Electric
Appliances
- Included: Gas Cooktop, Microwave
Features
- High Speed Internet, Cable TV, Vaulted Ceiling(s), Wired for Sound
- Flooring: Carpet, Ceramic Tile, Laminate
- Has basement: No
- Has fireplace: No
Interior area
- Total interior livable area: 1,967 sqft
Video & virtual tour
Property
Parking
- Total spaces: 2
- Parking features: Garage, Garage Door Opener
- Attached garage spaces: 2
Features
- Levels: Two
- Stories: 2
- Patio & porch: Covered
- Pool features: None
- Fencing: Wood
Lot
- Size: 4,791.6 Square Feet
- Dimensions: 40 x 120
- Features: Backs to Greenbelt/Park, Landscaped, Subdivision
Details
- Parcel number: 0
- Special conditions: Builder Owned
Construction
Type & style
- Home type: SingleFamily
- Architectural style: Craftsman,Contemporary/Modern,Detached
- Property subtype: Single Family Residence
Materials
- Brick, Stone Veneer
- Foundation: Slab
- Roof: Composition
Condition
- New construction: Yes
- Year built: 2024
Details
- Builder name: David Weekley Homes
Utilities & green energy
- Sewer: Public Sewer
- Water: Public
- Utilities for property: Sewer Available, Water Available, Cable Available
Community & HOA
Community
- Subdivision: Solterra - Cottage Series
HOA
- Has HOA: Yes
- Services included: All Facilities, Association Management
- HOA fee: $1,250 annually
- HOA name: HOA
Location
- Region: Mesquite
Financial & listing details
- Price per square foot: $216/sqft
- Date on market: 11/13/2024
- Cumulative days on market: 753 days
About the community
PoolPlaygroundParkTrails+ 1 more
David Weekley Homes is building new construction homes on 35-foot homesites in Solterra, the Dallas Builders Association's 2025 McSAM award winner for Master-Planned Community of the Year! Located in Mesquite, Texas, Solterra - Cottage Series features innovative, open-concept floor plans and top-quality construction from a trusted Dallas/Ft. Worth home builder. Plus, you can enjoy many amazing amenities, including:Community pool complex; Fitness center, offices and coffee shop; The Lookout Treehouse, winner of Best New Amenity at the 2025 McSAM Awards; Playgrounds, dog park, beer garden and food truck park; Miles of trails for hiking and biking; Sand beach with lake access; Convenient to I-30; Students attend highly regarded Mesquite ISD schools
Save Up To $25,000*
Save Up To $25,000*. Offer valid January, 1, 2025 to January, 1, 2026.Source: David Weekley Homes

