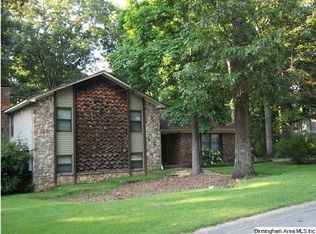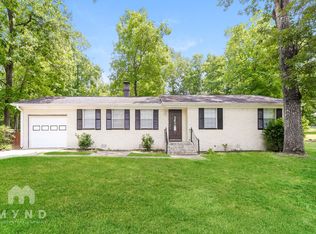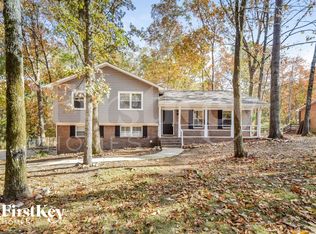Sold for $262,500 on 02/10/23
$262,500
1804 Smoketree Ln, Alabaster, AL 35007
4beds
1,950sqft
Single Family Residence
Built in 1974
0.45 Acres Lot
$294,000 Zestimate®
$135/sqft
$2,038 Estimated rent
Home value
$294,000
$279,000 - $309,000
$2,038/mo
Zestimate® history
Loading...
Owner options
Explore your selling options
What's special
Great opportunity for a hidden GEM in Alabaster on a large wooded corner lot featuring (4) bedrooms and (3) baths with fenced in back yard. Just a little TLC will make it GREAT! Split foyer plan, hardwood laminated floors, huge great room with room to roam! Formal dining room with trey ceiling. Great kitchen with lots of cabinet space and a ceramic sink. Large master bedroom with vaulted ceiling & plenty of room for big furniture. Master bathroom includes a walk in shower! Shared bath on the main level with separate linen closet. Downstairs offers a 4th bedroom, den with corner stone fireplace and french doors leading to the back yard with a partially covered patio as well as a bathroom with large shower and laundry closet. Don't miss out, call today to schedule a showing!
Zillow last checked: 8 hours ago
Listing updated: February 20, 2024 at 02:04pm
Listed by:
Chad Brantley 205-915-3213,
RE/MAX First Choice
Bought with:
Zak Jones
Keller Williams Realty Hoover
Joseph Daley
Keller Williams Metro South
Source: GALMLS,MLS#: 1330148
Facts & features
Interior
Bedrooms & bathrooms
- Bedrooms: 4
- Bathrooms: 3
- Full bathrooms: 3
Bedroom 1
- Level: First
Bedroom 2
- Level: First
Bedroom 3
- Level: Basement
Primary bathroom
- Level: First
Bathroom 1
- Level: First
Family room
- Level: First
Kitchen
- Features: Tile Counters
- Level: First
Basement
- Area: 1300
Heating
- Central, Electric
Cooling
- Central Air
Appliances
- Included: Dishwasher, Self Cleaning Oven, Stove-Electric, Electric Water Heater
- Laundry: Electric Dryer Hookup, Washer Hookup, In Basement, Laundry Room, Yes
Features
- None, Cathedral/Vaulted, Crown Molding, Tray Ceiling(s), Linen Closet, Separate Shower
- Flooring: Carpet, Hardwood, Laminate, Tile, Vinyl
- Basement: Full,Partially Finished,Block
- Attic: Pull Down Stairs,Yes
- Number of fireplaces: 1
- Fireplace features: Insert, Masonry, Great Room, Wood Burning
Interior area
- Total interior livable area: 1,950 sqft
- Finished area above ground: 1,300
- Finished area below ground: 650
Property
Parking
- Total spaces: 2
- Parking features: Basement, Garage Faces Side
- Attached garage spaces: 2
Features
- Levels: One
- Stories: 1
- Patio & porch: Open (DECK), Deck
- Pool features: None
- Fencing: Fenced
- Has view: Yes
- View description: None
- Waterfront features: No
Lot
- Size: 0.45 Acres
- Features: Corner Lot, Few Trees, Subdivision
Details
- Parcel number: 138343001014.000
- Special conditions: As Is,N/A
Construction
Type & style
- Home type: SingleFamily
- Property subtype: Single Family Residence
Materials
- Brick Over Foundation
- Foundation: Basement
Condition
- Year built: 1974
Utilities & green energy
- Sewer: Septic Tank
- Water: Public
Community & neighborhood
Location
- Region: Alabaster
- Subdivision: Navajo Hills
Price history
| Date | Event | Price |
|---|---|---|
| 2/10/2023 | Sold | $262,500-4.5%$135/sqft |
Source: | ||
| 1/9/2023 | Pending sale | $274,900$141/sqft |
Source: | ||
| 1/9/2023 | Contingent | $274,900$141/sqft |
Source: | ||
| 9/22/2022 | Price change | $274,900-1.8%$141/sqft |
Source: | ||
| 9/8/2022 | Pending sale | $279,900$144/sqft |
Source: | ||
Public tax history
| Year | Property taxes | Tax assessment |
|---|---|---|
| 2025 | $1,201 +1.8% | $23,000 +1.8% |
| 2024 | $1,179 -48% | $22,600 -46.2% |
| 2023 | $2,270 +123.6% | $42,040 +114.9% |
Find assessor info on the county website
Neighborhood: 35007
Nearby schools
GreatSchools rating
- 9/10Creek View Elementary SchoolGrades: PK-3Distance: 2.2 mi
- 7/10Thompson Middle SchoolGrades: 6-8Distance: 2 mi
- 7/10Thompson High SchoolGrades: 9-12Distance: 1.9 mi
Schools provided by the listing agent
- Elementary: Creek View
- Middle: Thompson
- High: Thompson
Source: GALMLS. This data may not be complete. We recommend contacting the local school district to confirm school assignments for this home.
Get a cash offer in 3 minutes
Find out how much your home could sell for in as little as 3 minutes with a no-obligation cash offer.
Estimated market value
$294,000
Get a cash offer in 3 minutes
Find out how much your home could sell for in as little as 3 minutes with a no-obligation cash offer.
Estimated market value
$294,000


