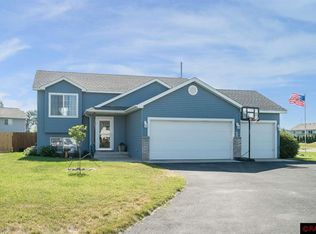This home shows like a model in sought after Upper North Mankato! Upper level shows off wide open kitchen, dining and living space. Notice the upgrades such as the large pantry, quartz tops, lovely tiled back splash, soft close cabinets and drawers, modern hardware and fixtures, new stainless appliances and Bosch dishwasher. There is access from the kitchen to the brand new deck. Carpet and pad is new, plush and dreamy throughout. 2 generous bedrooms up, 3 down. There is a full bath on each level- updated. Entry with closet. Nice corner lot, large storage shed included. Handsome Kasota Stone accents on the exterior. Attached double garage and This home was carefully and thoughtfully remodeled including all trim, doors, flooring, cabinets, vanities, fixtures, and appliances. Seller is licensed real estate agent in state of Minnesota.
This property is off market, which means it's not currently listed for sale or rent on Zillow. This may be different from what's available on other websites or public sources.

