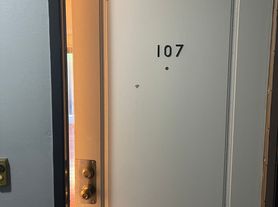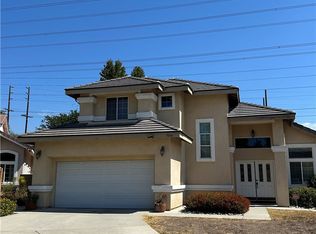An Architectural Jewel in the Heart of San Marino! Step into timeless elegance with this single-story English Revival masterpiece, well-located on beautiful Windsor Road, a wide, tree-lined street with sidewalks, near Valentine Elementary. Originally designed by architect August Pierre as his personal residence, this pristine 4 bedroom, 3 bath home retains many original architectural details, including a handsome stone facade, vaulted beamed ceiling in the living room, built-in bookcases, mahogany doors, refinished hardwood floors, and original wrought iron sconces and light fixtures. This home blends Old World craftsmanship with thoughtful modern luxuries, creating a rare offering for the discerning tenant. From the moment you arrive, the home enchants with its original hand-laid stone facade, graceful newer roofline, and a rose-lined walkway that leads you to a grand entrance. Inside, soaring vaulted ceilings, rich peg-and-groove hardwood floors, and exquisite mahogany doors set a tone of refined sophistication. The living room's stately stone-framed fireplace and the light-filled 210 SF sunroom (not counted in the living space) provide an inviting backdrop for elegant entertaining or quiet afternoons in the garden. The primary suite is a private sanctuary with serene backyard views, while the updated kitchen, featuring premium appliances and a sunny breakfast nook, offers both beauty and functionality. Outdoors, your own botanical retreat awaits--lush landscaping, mature trees, and a spacious two-car garage secured by a wrought-iron gate. Located moments from acclaimed Valentine Elementary and Huntington Middle Schools, Crowell Library, and the beloved Lacy Park, this is more than a home--it's a blend of history and modern luxury.
House for rent
$8,500/mo
1804 Windsor Rd, San Marino, CA 91108
4beds
2,396sqft
Price may not include required fees and charges.
Singlefamily
Available now
Cats, small dogs OK
Central air
In unit laundry
2 Garage spaces parking
Central, fireplace, forced air
What's special
Stately stone-framed fireplaceMature treesSpacious two-car garageSerene backyard viewsBuilt-in bookcasesRose-lined walkwayExquisite mahogany doors
- 55 days |
- -- |
- -- |
Travel times
Looking to buy when your lease ends?
Consider a first-time homebuyer savings account designed to grow your down payment with up to a 6% match & 3.83% APY.
Facts & features
Interior
Bedrooms & bathrooms
- Bedrooms: 4
- Bathrooms: 4
- Full bathrooms: 3
- 3/4 bathrooms: 1
Rooms
- Room types: Dining Room, Family Room
Heating
- Central, Fireplace, Forced Air
Cooling
- Central Air
Appliances
- Included: Dishwasher, Double Oven, Dryer, Microwave, Range, Refrigerator, Washer
- Laundry: In Unit, Inside, Laundry Room
Features
- All Bedrooms Down, Beamed Ceilings, Breakfast Bar, Built-in Features, Cathedral Ceiling(s), Eat-in Kitchen, Primary Suite, Recessed Lighting, Separate/Formal Dining Room, Storage
- Flooring: Tile, Wood
- Has fireplace: Yes
Interior area
- Total interior livable area: 2,396 sqft
Property
Parking
- Total spaces: 2
- Parking features: Driveway, Garage, Covered
- Has garage: Yes
- Details: Contact manager
Features
- Stories: 1
- Exterior features: Contact manager
- Has view: Yes
- View description: Contact manager
Details
- Parcel number: 5335016002
Construction
Type & style
- Home type: SingleFamily
- Property subtype: SingleFamily
Condition
- Year built: 1931
Community & HOA
Location
- Region: San Marino
Financial & listing details
- Lease term: 12 Months
Price history
| Date | Event | Price |
|---|---|---|
| 8/18/2025 | Listed for rent | $8,500+46.6%$4/sqft |
Source: CRMLS #P1-23742 | ||
| 5/1/2024 | Sold | $2,950,000+10.1%$1,231/sqft |
Source: | ||
| 4/3/2024 | Pending sale | $2,680,000$1,119/sqft |
Source: | ||
| 4/3/2024 | Listed for sale | $2,680,000+4.8%$1,119/sqft |
Source: | ||
| 5/31/2019 | Listing removed | $5,800$2/sqft |
Source: Keller Williams Realty #AR19106062 | ||

