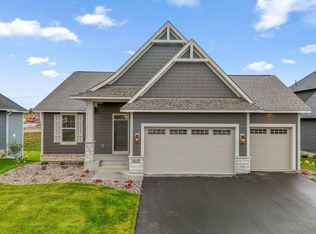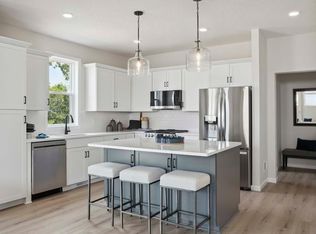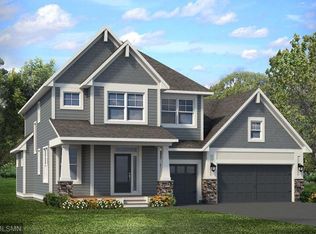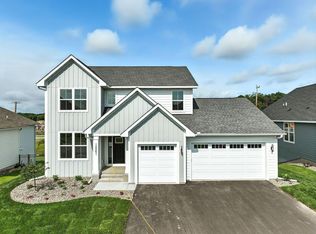Closed
$973,360
18040 103rd Ave N, Maple Grove, MN 55311
6beds
4,686sqft
Single Family Residence
Built in 2025
9,147.6 Square Feet Lot
$992,300 Zestimate®
$208/sqft
$-- Estimated rent
Home value
$992,300
$943,000 - $1.04M
Not available
Zestimate® history
Loading...
Owner options
Explore your selling options
What's special
Welcome to Robert Thomas Homes in Evanswood, Maple Grove's hottest new community! Come visit our premier location with close proximity to shopping, entertainment, freeway access, and is adjacent to the new elementary school project in Maple Grove. A brand new community pool and pool house is coming soon!
Welcome to the St Croix plan by Robert Thomas Homes! This beautiful home offers luxurious living with a spacious main floor guest suite, perfect for visitors or family. Upstairs, a large bonus room provides extra space for relaxation or entertainment. The beautiful primary bedroom is complemented by an elegant bathroom and an oversized closet. The finished basement adds even more charm with a walkout door to a beautiful view, creating an ideal spot for hosting gatherings. Please see new home consultant for details!
Zillow last checked: 8 hours ago
Listing updated: December 12, 2025 at 10:38am
Listed by:
Kyle C Krecklow 651-238-5550,
Robert Thomas Homes, Inc.
Bought with:
Dara M Dalthorp
Edina Realty, Inc.
Source: NorthstarMLS as distributed by MLS GRID,MLS#: 6766878
Facts & features
Interior
Bedrooms & bathrooms
- Bedrooms: 6
- Bathrooms: 5
- Full bathrooms: 2
- 3/4 bathrooms: 3
Bedroom
- Level: Upper
- Area: 272 Square Feet
- Dimensions: 17x16
Bedroom 2
- Level: Upper
- Area: 192 Square Feet
- Dimensions: 16x12
Bedroom 3
- Level: Upper
- Area: 240 Square Feet
- Dimensions: 20x12
Bedroom 4
- Level: Upper
- Area: 176 Square Feet
- Dimensions: 16x11
Bedroom 5
- Level: Main
- Area: 120 Square Feet
- Dimensions: 12x10
Bedroom 6
- Level: Lower
- Area: 176 Square Feet
- Dimensions: 16x11
Bonus room
- Level: Upper
- Area: 342 Square Feet
- Dimensions: 19x18
Dining room
- Level: Main
- Area: 144 Square Feet
- Dimensions: 12x12
Family room
- Level: Main
- Area: 272 Square Feet
- Dimensions: 17x16
Flex room
- Level: Main
- Area: 130 Square Feet
- Dimensions: 13x10
Kitchen
- Level: Main
- Area: 168 Square Feet
- Dimensions: 14x12
Recreation room
- Level: Lower
- Area: 304 Square Feet
- Dimensions: 19x16
Walk in closet
- Level: Upper
- Area: 143 Square Feet
- Dimensions: 13x11
Heating
- Forced Air, Fireplace(s)
Cooling
- Central Air
Appliances
- Included: Air-To-Air Exchanger, Cooktop, Dishwasher, Disposal, Double Oven, Exhaust Fan, Humidifier, Gas Water Heater, Refrigerator, Stainless Steel Appliance(s), Wall Oven, Water Softener Owned
Features
- Basement: Drain Tiled,Finished,Concrete,Storage Space,Sump Pump,Walk-Out Access
- Number of fireplaces: 1
- Fireplace features: Family Room, Gas
Interior area
- Total structure area: 4,686
- Total interior livable area: 4,686 sqft
- Finished area above ground: 3,558
- Finished area below ground: 1,128
Property
Parking
- Total spaces: 3
- Parking features: Attached, Garage Door Opener
- Attached garage spaces: 3
- Has uncovered spaces: Yes
Accessibility
- Accessibility features: None
Features
- Levels: Two
- Stories: 2
- Has private pool: Yes
- Pool features: In Ground, Shared
Lot
- Size: 9,147 sqft
- Dimensions: 84 x 130 x 54 x 130
Details
- Foundation area: 1496
- Parcel number: TBD
- Zoning description: Residential-Single Family
Construction
Type & style
- Home type: SingleFamily
- Property subtype: Single Family Residence
Materials
- Roof: Age 8 Years or Less,Asphalt,Pitched
Condition
- New construction: Yes
- Year built: 2025
Details
- Builder name: ROBERT THOMAS HOMES INC
Utilities & green energy
- Gas: Natural Gas
- Sewer: City Sewer/Connected
- Water: City Water/Connected
Community & neighborhood
Location
- Region: Maple Grove
- Subdivision: Evanswood
HOA & financial
HOA
- Has HOA: Yes
- HOA fee: $48 monthly
- Services included: Professional Mgmt, Shared Amenities
- Association name: New Concepts Management
- Association phone: 952-922-2500
Other
Other facts
- Road surface type: Paved
Price history
| Date | Event | Price |
|---|---|---|
| 12/10/2025 | Sold | $973,360-2.7%$208/sqft |
Source: | ||
| 9/20/2025 | Pending sale | $999,900$213/sqft |
Source: | ||
| 8/15/2025 | Price change | $999,900-1.1%$213/sqft |
Source: | ||
| 8/4/2025 | Listed for sale | $1,011,000$216/sqft |
Source: | ||
Public tax history
Tax history is unavailable.
Neighborhood: 55311
Nearby schools
GreatSchools rating
- 7/10Fernbrook Elementary SchoolGrades: PK-5Distance: 2.2 mi
- 6/10Osseo Middle SchoolGrades: 6-8Distance: 5.1 mi
- 10/10Maple Grove Senior High SchoolGrades: 9-12Distance: 2.6 mi
Get a cash offer in 3 minutes
Find out how much your home could sell for in as little as 3 minutes with a no-obligation cash offer.
Estimated market value
$992,300
Get a cash offer in 3 minutes
Find out how much your home could sell for in as little as 3 minutes with a no-obligation cash offer.
Estimated market value
$992,300



