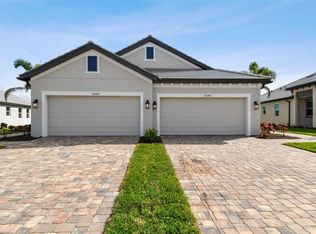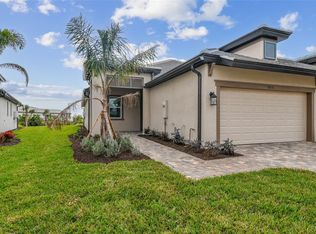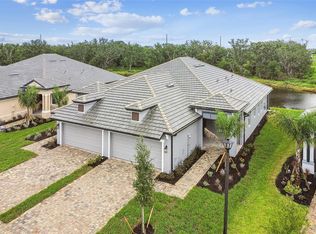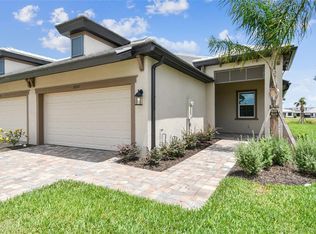Sold for $379,999 on 06/25/25
$379,999
18044 Cherished Loop, Bradenton, FL 34211
2beds
1,452sqft
Villa
Built in 2024
5,288 Square Feet Lot
$372,600 Zestimate®
$262/sqft
$2,848 Estimated rent
Home value
$372,600
$343,000 - $406,000
$2,848/mo
Zestimate® history
Loading...
Owner options
Explore your selling options
What's special
Sweet Deals in Sweetwater at Lakewood Ranch! Indulge in community amenities like pickleball, a sparkling swimming pool, and a clubhouse. This home is an elegant villa that includes two bedrooms, two bathrooms, a den, and a two-car garage. As you step into the home, a foyer opens to the main living spaces. A den sits right off the entryway for a quiet home office or study. A kitchen lies along one wall and opens directly into the dining space. Behind that, a great room sits with an optional tray ceiling to create more distinct spaces. The owner's suite can be found off the great room—the perfect space for ultimate relaxation! This room features a large walk-in closet and a bathroom with dual vanities and a walk-in shower. There is plenty of space to spread out here! A second bedroom and bathroom make for a perfect guest suite. Sliding glass doors line the back of the home and open to an extended covered lanai, giving you a great view of the pond and Florida outdoors. The Emerald is the perfect villa, with opportunities for personalization to fit your lifestyle.
Zillow last checked: 8 hours ago
Listing updated: June 25, 2025 at 01:11pm
Listing Provided by:
Michael Gray, LLC 941-720-5466,
COLDWELL BANKER REALTY 941-388-3966
Bought with:
Christof Heckert, 3281741
CHARITY & WEISS INTERNATIONAL LLC
Source: Stellar MLS,MLS#: A4647179 Originating MLS: Sarasota - Manatee
Originating MLS: Sarasota - Manatee

Facts & features
Interior
Bedrooms & bathrooms
- Bedrooms: 2
- Bathrooms: 2
- Full bathrooms: 2
Primary bedroom
- Features: Walk-In Closet(s)
- Level: First
- Area: 168 Square Feet
- Dimensions: 14x12
Bedroom 2
- Features: Built-in Closet
- Level: First
- Area: 120 Square Feet
- Dimensions: 12x10
Balcony porch lanai
- Level: First
- Area: 140 Square Feet
- Dimensions: 14x10
Den
- Level: First
- Area: 120 Square Feet
- Dimensions: 12x10
Dining room
- Level: First
- Area: 150 Square Feet
- Dimensions: 15x10
Great room
- Level: First
- Area: 210 Square Feet
- Dimensions: 15x14
Kitchen
- Level: First
- Area: 168 Square Feet
- Dimensions: 14x12
Utility room
- Features: Built-in Closet
- Level: First
- Area: 48 Square Feet
- Dimensions: 8x6
Heating
- Central, Electric, Natural Gas
Cooling
- Central Air
Appliances
- Included: Dishwasher, Disposal, Microwave, Range, Tankless Water Heater
- Laundry: Gas Dryer Hookup, Inside, Laundry Room
Features
- Living Room/Dining Room Combo, Open Floorplan, Primary Bedroom Main Floor, Solid Surface Counters, Tray Ceiling(s), Walk-In Closet(s)
- Flooring: Carpet, Tile
- Doors: Sliding Doors
- Has fireplace: No
Interior area
- Total structure area: 1,971
- Total interior livable area: 1,452 sqft
Property
Parking
- Total spaces: 2
- Parking features: Driveway, Garage Door Opener
- Attached garage spaces: 2
- Has uncovered spaces: Yes
- Details: Garage Dimensions: 20x19
Features
- Levels: One
- Stories: 1
- Patio & porch: Patio, Rear Porch, Screened
- Exterior features: Irrigation System, Rain Gutters, Sidewalk, Tennis Court(s)
- Has view: Yes
- View description: Trees/Woods, Water, Pond
- Has water view: Yes
- Water view: Water,Pond
- Waterfront features: Pond Access
Lot
- Size: 5,288 sqft
- Features: Landscaped, Near Golf Course, Sidewalk
Details
- Parcel number: 581282059
- Zoning: RES
- Special conditions: None
Construction
Type & style
- Home type: SingleFamily
- Property subtype: Villa
Materials
- Block, Stucco
- Foundation: Slab
- Roof: Tile
Condition
- Completed
- New construction: Yes
- Year built: 2024
Details
- Builder model: Emerald
- Builder name: M/I HOMES OF SARASOTA LLC
- Warranty included: Yes
Utilities & green energy
- Sewer: Public Sewer
- Water: Public
- Utilities for property: Electricity Connected, Natural Gas Connected, Sewer Connected, Sprinkler Recycled, Street Lights, Underground Utilities, Water Connected
Community & neighborhood
Security
- Security features: Gated Community, Smoke Detector(s)
Community
- Community features: Clubhouse, Community Mailbox, Deed Restrictions, Fitness Center, Gated Community - No Guard, Irrigation-Reclaimed Water, Playground, Pool, Sidewalks, Tennis Court(s)
Location
- Region: Bradenton
- Subdivision: SWEETWATER VILLAS AT LAKEWOOD RANCH
HOA & financial
HOA
- Has HOA: Yes
- HOA fee: $264 monthly
- Amenities included: Clubhouse, Fitness Center, Gated, Pickleball Court(s), Pool, Tennis Court(s)
- Services included: Common Area Taxes, Community Pool, Maintenance Grounds, Recreational Facilities
- Association name: Signature One/ Keith Wilking
- Association phone: 941-300-2275
- Second association name: Lakewood Ranch
Other fees
- Pet fee: $0 monthly
Other financial information
- Total actual rent: 0
Other
Other facts
- Listing terms: Cash,Conventional,FHA,VA Loan
- Ownership: Fee Simple
- Road surface type: Paved
Price history
| Date | Event | Price |
|---|---|---|
| 6/25/2025 | Sold | $379,999$262/sqft |
Source: | ||
| 5/14/2025 | Pending sale | $379,999$262/sqft |
Source: | ||
| 5/1/2025 | Price change | $379,999-2.6%$262/sqft |
Source: | ||
| 4/15/2025 | Price change | $389,999-2.5%$269/sqft |
Source: | ||
| 4/2/2025 | Listed for sale | $399,999-18.9%$275/sqft |
Source: | ||
Public tax history
Tax history is unavailable.
Neighborhood: 34211
Nearby schools
GreatSchools rating
- 8/10B.D. Gullett Elementary SchoolGrades: PK-5Distance: 4.1 mi
- 7/10Dr Mona Jain Middle SchoolGrades: 6-8Distance: 3.9 mi
- 6/10Lakewood Ranch High SchoolGrades: PK,9-12Distance: 5.2 mi
Schools provided by the listing agent
- Elementary: Gullett Elementary
- Middle: Dr Mona Jain Middle
- High: Lakewood Ranch High
Source: Stellar MLS. This data may not be complete. We recommend contacting the local school district to confirm school assignments for this home.
Get a cash offer in 3 minutes
Find out how much your home could sell for in as little as 3 minutes with a no-obligation cash offer.
Estimated market value
$372,600
Get a cash offer in 3 minutes
Find out how much your home could sell for in as little as 3 minutes with a no-obligation cash offer.
Estimated market value
$372,600



