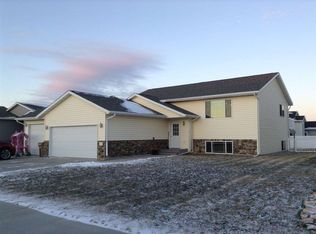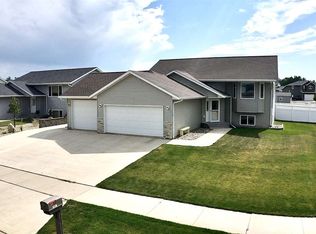WELCOME HOME! From the moment you walk into the front door, you will be impressed by the quality of finishes and the love and care this one-owner home has received. The main floor features an open concept floor plan with hardwood and tile flooring throughout. The kitchen features soft-close maple cabinets with contrasting crown molding and glass doors, stainless steel appliances and an eat-at peninsula. Just off the kitchen is the dining area with sliding glass door leading to the deck that features a gas hookup for your BBQ grill. The living area is set apart by the tray ceiling detail. The spacious master bedroom with en-suite and walk-in closet, two more bedrooms, a full bathroom and laundry room complete the main level. In the daylight basement you will find an enormous "L" shaped family room with surround sound, two more bedrooms, a full bathroom and plenty of storage areas. The garage is finished and heated and features built-in cabinets, counter tops, TV hookup and slat board on three sides of the garage to allowing for ultimate organization. This home sits on a fenced corner lot that is over a quarter of an acre in size. There is a patio area just off the deck that is perfect for a fire pit. A parking pad on the side of the garage provides additional off street parking for a RV or camper. This home has been well cared for and is completely move in ready. Call a Realtor today for your own private showing.
This property is off market, which means it's not currently listed for sale or rent on Zillow. This may be different from what's available on other websites or public sources.


