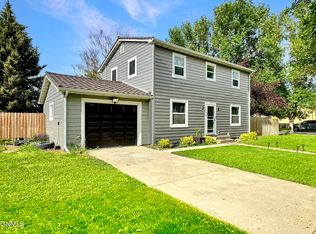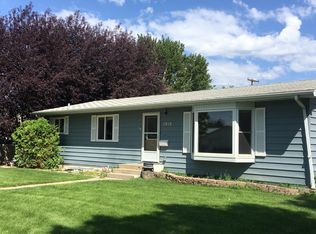Sold on 11/14/25
Price Unknown
1805 2nd Ave E, Williston, ND 58801
5beds
2,464sqft
Single Family Residence
Built in 1969
0.28 Acres Lot
$352,800 Zestimate®
$--/sqft
$3,033 Estimated rent
Home value
$352,800
$318,000 - $392,000
$3,033/mo
Zestimate® history
Loading...
Owner options
Explore your selling options
What's special
Seller is offering up to $10,000 toward buyer closing costs &/or prepaid expenses!!
Welcome to this mid-century home ready to made into your own. This ranch-styled property is nestled on a generous 12,325 sq ft lot in an established neighborhood. Built in 1969 and lovingly maintained by just its second owner, this home offers 1,484 sq ft on the main floor, with an additional 1,484 sq ft in the basement—making it a fantastic canvas for your renovation dreams!
The main floor features a functional layout that includes a kitchen, dining room with built-in cabinets, a cozy family room, separate living room, main floor laundry, half-bathroom, three bedrooms, and a full bathroom. The basement expands your living space with a large family room, two non-conforming bedrooms, a 3/4 bathroom, a mechanical room, and a sizable unfinished area ideal for a workshop, hobby space, or the ultimate man/woman cave.
Enjoy seasonal relaxation in the 3-seasons porch tucked behind the garage—perfect for morning coffee or evening conversations. The fully landscaped yard includes a sprinkler system, two storage sheds, and a designated dog run, offering both functionality and charm for outdoor living.
Whether you're looking to renovate, invest, or make this your long-term home, this property holds endless potential and value. Contact your favorite Realtor to schedule a showing!
Zillow last checked: 8 hours ago
Listing updated: November 14, 2025 at 01:48pm
Listed by:
Kimberly Semenko 701-570-6902,
NextHome Fredricksen Real Estate
Bought with:
Kimberly Semenko, ND 8734 | MT RRE-RBS-LIC-61632
NextHome Fredricksen Real Estate
Source: Great North MLS,MLS#: 4020713
Facts & features
Interior
Bedrooms & bathrooms
- Bedrooms: 5
- Bathrooms: 3
- Full bathrooms: 1
- 3/4 bathrooms: 1
- 1/2 bathrooms: 1
Bedroom 1
- Level: Main
Bedroom 2
- Level: Main
Bedroom 3
- Level: Main
Bedroom 4
- Level: Basement
Bedroom 5
- Level: Basement
Bathroom 1
- Level: Main
Bathroom 2
- Level: Main
Bathroom 3
- Level: Basement
Dining room
- Level: Main
Family room
- Level: Main
Family room
- Level: Basement
Kitchen
- Level: Main
Laundry
- Level: Main
Living room
- Level: Main
Other
- Level: Basement
Storage
- Level: Basement
Heating
- Forced Air, Natural Gas
Cooling
- Central Air
Appliances
- Included: Dishwasher, Electric Range, Range Hood
- Laundry: Main Level
Features
- Ceiling Fan(s), Main Floor Bedroom
- Flooring: Tile, Carpet, Linoleum
- Windows: Window Treatments
- Basement: Concrete,Full,Interior Entry,Partially Finished
- Has fireplace: No
Interior area
- Total structure area: 2,464
- Total interior livable area: 2,464 sqft
- Finished area above ground: 1,512
- Finished area below ground: 952
Property
Parking
- Total spaces: 2
- Parking features: Garage Faces Front, Driveway, Additional Parking, Attached, Concrete
- Attached garage spaces: 2
Features
- Levels: One
- Stories: 1
- Exterior features: Rain Gutters, Kennel
- Fencing: None
Lot
- Size: 0.28 Acres
- Dimensions: 100' x 123.25'
- Features: Sprinklers In Rear, Sprinklers In Front, Lot - Owned, Rectangular Lot
Details
- Additional structures: Kennel/Dog Run, Shed(s)
- Parcel number: 01712004175500
Construction
Type & style
- Home type: SingleFamily
- Architectural style: Ranch
- Property subtype: Single Family Residence
Materials
- Aluminum Siding
- Foundation: Concrete Perimeter
- Roof: Asphalt
Condition
- New construction: No
- Year built: 1969
Utilities & green energy
- Sewer: Public Sewer
- Water: Public
- Utilities for property: Sewer Connected, Phone Available, Natural Gas Connected, Water Connected, Trash Pickup - Public, Cable Available, Electricity Connected
Community & neighborhood
Location
- Region: Williston
Other
Other facts
- Listing terms: VA Loan,USDA Loan,Cash,Conventional,FHA,No Seller Finance
- Road surface type: Asphalt
Price history
| Date | Event | Price |
|---|---|---|
| 11/14/2025 | Sold | -- |
Source: Great North MLS #4020713 | ||
| 10/1/2025 | Pending sale | $375,000$152/sqft |
Source: Great North MLS #4020713 | ||
| 9/8/2025 | Price change | $375,000-2.6%$152/sqft |
Source: Great North MLS #4020713 | ||
| 7/18/2025 | Listed for sale | $385,000$156/sqft |
Source: Great North MLS #4020713 | ||
Public tax history
| Year | Property taxes | Tax assessment |
|---|---|---|
| 2024 | $3,610 +9.6% | $211,505 +6.3% |
| 2023 | $3,295 +4.5% | $198,930 +7.3% |
| 2022 | $3,153 +3.4% | $185,320 +2.6% |
Find assessor info on the county website
Neighborhood: 58801
Nearby schools
GreatSchools rating
- NARickard Elementary SchoolGrades: K-4Distance: 0.4 mi
- NAWilliston Middle SchoolGrades: 7-8Distance: 0.5 mi
- NADel Easton Alternative High SchoolGrades: 10-12Distance: 0.9 mi

