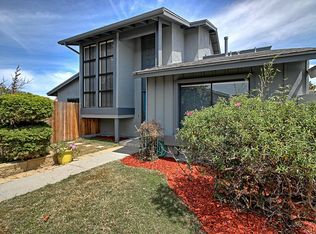Sold for $721,000 on 01/27/23
Listing Provided by:
Ann Howarth DRE #01412324 805-216-4580,
RE/MAX Gold Coast-Beach Office
Bought with: Keller Williams West Ventura County
$721,000
1805 Adelaide Ct, Oxnard, CA 93035
4beds
1,588sqft
Single Family Residence
Built in 1969
5,604 Square Feet Lot
$794,500 Zestimate®
$454/sqft
$4,440 Estimated rent
Home value
$794,500
$755,000 - $834,000
$4,440/mo
Zestimate® history
Loading...
Owner options
Explore your selling options
What's special
Single story adorable home in cul-de-sac. Located near the Channel Islands harbor, Oxnard Beaches and Seabridge Marketplace. Spacious Floor Plan with private primary suite, complete with vanity area, walk in closet, updated bathroom and slider that opens to sitting area. Roomy family room with vaulted ceilings and tons of natural light. Kitchen has a center island, custom cabinetry and stainless steel appliances. Kitchen is open to the dining room or another family area, the options are endless, complete with cozy fireplace. Home has 3 more spacious bedrooms and another updated bathroom. Generous sized side and back yard, so much privacy and space to entertain family and friends. Two car garage with laundry . If you love gardening you will love all the outdoor space and fruit trees and rose bushes. Come and discover the beauty of this community.
Zillow last checked: 8 hours ago
Listing updated: January 13, 2025 at 05:43pm
Listing Provided by:
Ann Howarth DRE #01412324 805-216-4580,
RE/MAX Gold Coast-Beach Office
Bought with:
Christine Cardoso-Moore, DRE #01181493
Keller Williams West Ventura County
Source: CRMLS,MLS#: V1-15865 Originating MLS: California Regional MLS (Ventura & Pasadena-Foothills AORs)
Originating MLS: California Regional MLS (Ventura & Pasadena-Foothills AORs)
Facts & features
Interior
Bedrooms & bathrooms
- Bedrooms: 4
- Bathrooms: 2
- Full bathrooms: 2
Heating
- Central
Cooling
- None
Appliances
- Included: Dishwasher, Freezer, Gas Range, Refrigerator
- Laundry: In Garage
Features
- Separate/Formal Dining Room, Granite Counters, High Ceilings, Primary Suite, Walk-In Closet(s)
- Flooring: Laminate, Vinyl, Wood
- Has fireplace: Yes
- Fireplace features: Dining Room, Family Room
- Common walls with other units/homes: No Common Walls
Interior area
- Total interior livable area: 1,588 sqft
Property
Parking
- Total spaces: 2
- Parking features: Garage
- Attached garage spaces: 2
Features
- Levels: One
- Stories: 1
- Patio & porch: Concrete
- Pool features: None
- Spa features: None
- Fencing: Wood
- Has view: Yes
- View description: None
Lot
- Size: 5,604 sqft
- Features: Yard, Zero Lot Line
Details
- Parcel number: 1870052175
- Special conditions: Standard
Construction
Type & style
- Home type: SingleFamily
- Architectural style: Traditional
- Property subtype: Single Family Residence
Materials
- Stucco
Condition
- Year built: 1969
Utilities & green energy
- Sewer: Public Sewer
- Water: Public
Community & neighborhood
Community
- Community features: Biking, Curbs, Fishing, Golf, Water Sports
Location
- Region: Oxnard
- Subdivision: Driftwood Bay 3 - 171303
Other
Other facts
- Listing terms: Cash,Conventional,FHA,VA Loan
Price history
| Date | Event | Price |
|---|---|---|
| 7/9/2025 | Listing removed | $799,000$503/sqft |
Source: | ||
| 6/29/2025 | Listed for sale | $799,000+10.8%$503/sqft |
Source: | ||
| 1/27/2023 | Sold | $721,000+3.1%$454/sqft |
Source: | ||
| 1/5/2023 | Pending sale | $699,000$440/sqft |
Source: | ||
| 12/7/2022 | Contingent | $699,000$440/sqft |
Source: | ||
Public tax history
| Year | Property taxes | Tax assessment |
|---|---|---|
| 2025 | $9,287 +201.2% | $750,128 +2% |
| 2024 | $3,083 | $735,420 +184.7% |
| 2023 | $3,083 +3.1% | $258,331 +2% |
Find assessor info on the county website
Neighborhood: Via Marina
Nearby schools
GreatSchools rating
- 5/10Christa Mcauliffe Elementary SchoolGrades: K-5Distance: 0.3 mi
- 3/10Fremont Academy of Environmental Science & Innovative DesignGrades: 6-8Distance: 2.5 mi
- 6/10Oxnard High SchoolGrades: 9-12Distance: 2.4 mi
Get a cash offer in 3 minutes
Find out how much your home could sell for in as little as 3 minutes with a no-obligation cash offer.
Estimated market value
$794,500
Get a cash offer in 3 minutes
Find out how much your home could sell for in as little as 3 minutes with a no-obligation cash offer.
Estimated market value
$794,500
