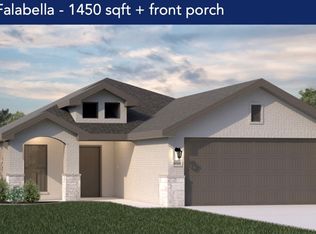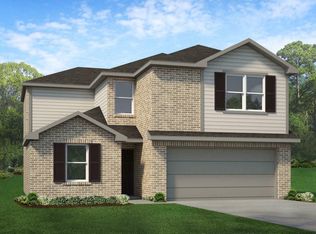Sold on 10/16/24
Price Unknown
1805 Aleia Cv, Sherman, TX 75092
3beds
1,404sqft
Single Family Residence
Built in 2023
5,052.96 Square Feet Lot
$250,200 Zestimate®
$--/sqft
$1,852 Estimated rent
Home value
$250,200
$238,000 - $263,000
$1,852/mo
Zestimate® history
Loading...
Owner options
Explore your selling options
What's special
Charming, almost new 3 bedroom, 2 bath home in Sherman. The 2 car garage is oversized with plenty of room for both cars. Great location! Convenient to schools, restaurants and medical facilities. This home has an open floor plan with a large living area and good sized bedrooms. The primary bedroom is tucked away from the secondary bedrooms for added privacy. The kitchen has beautiful granite counter tops and a walk in pantry. The covered back porch is oversized and a great place to sit and enjoy your morning coffee.
Zillow last checked: 8 hours ago
Listing updated: October 29, 2024 at 01:25pm
Listed by:
Amber Carter 0539570 903-891-3066,
Butch Fife, REALTORS 903-891-3066
Bought with:
Jessica Orr
Avignon Realty
Source: NTREIS,MLS#: 20677406
Facts & features
Interior
Bedrooms & bathrooms
- Bedrooms: 3
- Bathrooms: 2
- Full bathrooms: 2
Primary bedroom
- Features: Ceiling Fan(s), En Suite Bathroom, Separate Shower, Walk-In Closet(s)
- Level: First
- Dimensions: 13 x 14
Bedroom
- Level: First
- Dimensions: 10 x 11
Bedroom
- Level: First
- Dimensions: 10 x 11
Dining room
- Level: First
- Dimensions: 10 x 10
Kitchen
- Features: Breakfast Bar, Built-in Features, Stone Counters, Walk-In Pantry
- Level: First
- Dimensions: 10 x 10
Living room
- Level: First
- Dimensions: 14 x 14
Heating
- Central, Electric
Cooling
- Central Air, Ceiling Fan(s), Electric
Appliances
- Included: Dishwasher, Electric Range, Disposal
- Laundry: Laundry in Utility Room
Features
- Granite Counters, High Speed Internet, Walk-In Closet(s)
- Flooring: Carpet, Ceramic Tile, Laminate
- Windows: Window Coverings
- Has basement: No
- Has fireplace: No
Interior area
- Total interior livable area: 1,404 sqft
Property
Parking
- Total spaces: 2
- Parking features: Garage, Garage Door Opener
- Attached garage spaces: 2
Features
- Levels: One
- Stories: 1
- Patio & porch: Covered
- Pool features: None
- Fencing: Wood
Lot
- Size: 5,052 sqft
- Features: Interior Lot
Details
- Parcel number: 438081
Construction
Type & style
- Home type: SingleFamily
- Architectural style: Detached
- Property subtype: Single Family Residence
Materials
- Brick
- Foundation: Slab
- Roof: Composition
Condition
- Year built: 2023
Utilities & green energy
- Sewer: Public Sewer
- Water: Public
- Utilities for property: Sewer Available, Water Available
Community & neighborhood
Community
- Community features: Curbs
Location
- Region: Sherman
- Subdivision: Grove Add
Other
Other facts
- Listing terms: Cash,Conventional,FHA,VA Loan
Price history
| Date | Event | Price |
|---|---|---|
| 10/16/2024 | Sold | -- |
Source: NTREIS #20677406 | ||
| 9/30/2024 | Pending sale | $295,000$210/sqft |
Source: NTREIS #20677406 | ||
| 9/22/2024 | Listing removed | $295,000$210/sqft |
Source: NTREIS #20677406 | ||
| 9/16/2024 | Contingent | $295,000$210/sqft |
Source: NTREIS #20677406 | ||
| 9/10/2024 | Price change | $295,000-1.5%$210/sqft |
Source: NTREIS #20677406 | ||
Public tax history
| Year | Property taxes | Tax assessment |
|---|---|---|
| 2025 | -- | $262,554 -3.9% |
| 2024 | $4,195 | $273,206 +1126.1% |
| 2023 | -- | $22,282 +1015.2% |
Find assessor info on the county website
Neighborhood: 75092
Nearby schools
GreatSchools rating
- 6/10Henry W Sory Elementary SchoolGrades: PK-5Distance: 1.3 mi
- 5/10Piner Middle SchoolGrades: 6-8Distance: 2.2 mi
- 4/10Sherman High SchoolGrades: 9-12Distance: 0.7 mi
Schools provided by the listing agent
- Elementary: Henry W Sory
- Middle: Piner
- High: Sherman
- District: Sherman ISD
Source: NTREIS. This data may not be complete. We recommend contacting the local school district to confirm school assignments for this home.
Sell for more on Zillow
Get a free Zillow Showcase℠ listing and you could sell for .
$250,200
2% more+ $5,004
With Zillow Showcase(estimated)
$255,204

