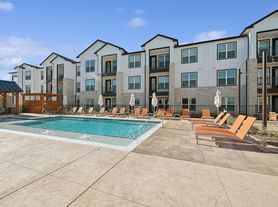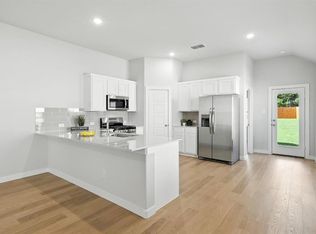Charming New Construction 3-Bed, 2-Bath Home in McKinneyWelcome to your dream home in the heart of McKinney! This stunning new construction boasts a modern 3-bedroom, 2-bathroom layout with a thoughtful split-bedroom design, perfect for privacy and comfort. The open floor plan seamlessly connects the spacious living area, dining space, and gourmet kitchen, creating an inviting atmosphere ideal for entertaining or everyday living.Luxury vinyl plank (LVP) flooring flows throughout the main living areas, offering both elegance and durability. The chef-inspired kitchen features sleek countertops, stainless steel appliances, and ample cabinetry, making it a focal point for gatherings. The master suite is a true retreat, complete with a spa-like ensuite bathroom, while the two additional bedrooms provide flexibility for family, guests, or a home office.Outside, the attached 2-car garage offers convenience and storage, complemented by a well-designed exterior that enhances curb appeal. Situated in vibrant McKinney, this home combines modern craftsmanship with access to top-rated schools, shopping, dining, and community amenities.Don't miss the opportunity to own this move-in-ready gem in one of Texas' most sought-after cities! Schedule your tour today!
Renter is responsible for renters insurance, all utilities and yard care.
House for rent
$2,300/mo
1805 Alpine Larch Ln, McKinney, TX 75071
3beds
1,801sqft
Price may not include required fees and charges.
Single family residence
Available now
Small dogs OK
Central air
In unit laundry
Attached garage parking
Forced air
What's special
Open floor planStainless steel appliancesSleek countertopsGourmet kitchenSpa-like ensuite bathroomSplit-bedroom designMaster suite
- 10 days |
- -- |
- -- |
Travel times
Renting now? Get $1,000 closer to owning
Unlock a $400 renter bonus, plus up to a $600 savings match when you open a Foyer+ account.
Offers by Foyer; terms for both apply. Details on landing page.
Facts & features
Interior
Bedrooms & bathrooms
- Bedrooms: 3
- Bathrooms: 2
- Full bathrooms: 2
Heating
- Forced Air
Cooling
- Central Air
Appliances
- Included: Dishwasher, Dryer, Microwave, Oven, Refrigerator, Washer
- Laundry: In Unit
Features
- Flooring: Carpet, Hardwood
Interior area
- Total interior livable area: 1,801 sqft
Property
Parking
- Parking features: Attached
- Has attached garage: Yes
- Details: Contact manager
Features
- Exterior features: Heating system: Forced Air, No Utilities included in rent
Construction
Type & style
- Home type: SingleFamily
- Property subtype: Single Family Residence
Community & HOA
Location
- Region: Mckinney
Financial & listing details
- Lease term: 1 Year
Price history
| Date | Event | Price |
|---|---|---|
| 9/29/2025 | Listed for rent | $2,300$1/sqft |
Source: Zillow Rentals | ||
| 7/24/2025 | Listing removed | $394,036$219/sqft |
Source: | ||
| 7/23/2025 | Price change | $394,036-6.8%$219/sqft |
Source: | ||
| 7/21/2025 | Listed for sale | $422,999$235/sqft |
Source: | ||

