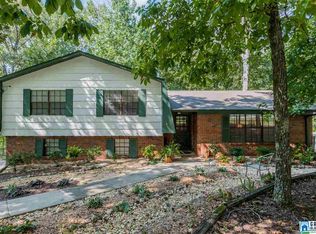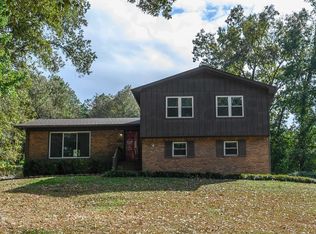Sold for $287,000
$287,000
1805 Apache Way, Alabaster, AL 35007
4beds
2,045sqft
Single Family Residence
Built in 1975
0.42 Acres Lot
$276,500 Zestimate®
$140/sqft
$1,949 Estimated rent
Home value
$276,500
$257,000 - $293,000
$1,949/mo
Zestimate® history
Loading...
Owner options
Explore your selling options
What's special
Welcome home to 1805 Apache Way - 4-bedrooms, 2 full baths and over 2100 sqft per appraisal in the sought-after Alabaster School District. Located in the quiet Navajo Pines neighborhood near Thompson High School, this split-foyer gem offers comfort and convenience with easy access to Hwy 31 and I-65. Enjoy a spacious living room, dining area, and bright kitchen on the upper level, along with three bedrooms and a full bath. Downstairs, relax in the cozy den with a brick fireplace, plus an additional bedroom and full bath. Major updates include hardwood floors, carpet, deck, most kitchen appliances, and septic tank (all 2021), furnace (2020), and outside HVAC unit (2017). With a 2-car garage and a welcoming corner lot, this home is ready for you to move in and start making memories. Schedule your tour today and discover why this charming property is the perfect place for you!
Zillow last checked: 8 hours ago
Listing updated: July 23, 2024 at 08:04am
Listed by:
Casey Trawick 205-243-4390,
Keller Williams Realty Vestavia
Bought with:
Ashley Lemley
ARC Realty - Hoover
Gina Musser
ARC Realty - Hoover
Source: GALMLS,MLS#: 21387695
Facts & features
Interior
Bedrooms & bathrooms
- Bedrooms: 4
- Bathrooms: 2
- Full bathrooms: 2
Primary bedroom
- Level: First
Bedroom 1
- Level: First
Bedroom 2
- Level: First
Bedroom 3
- Level: Second
Primary bathroom
- Level: First
Bathroom 1
- Level: Second
Dining room
- Level: First
Family room
- Level: Second
Kitchen
- Features: Laminate Counters
- Level: First
Basement
- Area: 1300
Heating
- Central, Forced Air
Cooling
- Central Air
Appliances
- Included: Dishwasher, Electric Oven, Refrigerator, Stainless Steel Appliance(s), Stove-Electric, Gas Water Heater
- Laundry: Electric Dryer Hookup, Washer Hookup, In Basement, Basement Area, Garage Area, Yes
Features
- None, Tub/Shower Combo
- Flooring: Carpet, Hardwood, Tile
- Basement: Full,Partially Finished,Block
- Attic: Other,Yes
- Number of fireplaces: 1
- Fireplace features: Brick (FIREPL), Den, Gas
Interior area
- Total interior livable area: 2,045 sqft
- Finished area above ground: 1,343
- Finished area below ground: 702
Property
Parking
- Total spaces: 2
- Parking features: Basement, Driveway, Lower Level, Off Street, Garage Faces Side
- Attached garage spaces: 2
- Has uncovered spaces: Yes
Features
- Levels: One,Split Foyer
- Stories: 1
- Patio & porch: Open (PATIO), Patio, Open (DECK), Deck
- Exterior features: None
- Pool features: None
- Has view: Yes
- View description: None
- Waterfront features: No
Lot
- Size: 0.42 Acres
Details
- Parcel number: 138343001034.000
- Special conditions: N/A
Construction
Type & style
- Home type: SingleFamily
- Property subtype: Single Family Residence
Materials
- Brick Over Foundation, Wood Siding
- Foundation: Basement
Condition
- Year built: 1975
Utilities & green energy
- Sewer: Septic Tank
- Water: Public
Community & neighborhood
Community
- Community features: Street Lights
Location
- Region: Alabaster
- Subdivision: Navajo Pines
Other
Other facts
- Price range: $287K - $287K
Price history
| Date | Event | Price |
|---|---|---|
| 7/22/2024 | Sold | $287,000-4.3%$140/sqft |
Source: | ||
| 6/20/2024 | Pending sale | $300,000$147/sqft |
Source: | ||
| 6/12/2024 | Price change | $300,000-4.8%$147/sqft |
Source: | ||
| 6/7/2024 | Listed for sale | $315,000+18.9%$154/sqft |
Source: | ||
| 7/20/2022 | Sold | $265,000+3.1%$130/sqft |
Source: | ||
Public tax history
| Year | Property taxes | Tax assessment |
|---|---|---|
| 2025 | $1,492 +2.8% | $28,380 +2.7% |
| 2024 | $1,452 +7.4% | $27,640 +7.2% |
| 2023 | $1,351 +33.9% | $25,780 +32.6% |
Find assessor info on the county website
Neighborhood: 35007
Nearby schools
GreatSchools rating
- 9/10Creek View Elementary SchoolGrades: PK-3Distance: 2.1 mi
- 7/10Thompson Middle SchoolGrades: 6-8Distance: 1.9 mi
- 7/10Thompson High SchoolGrades: 9-12Distance: 1.8 mi
Schools provided by the listing agent
- Elementary: Creek View
- Middle: Thompson
- High: Thompson
Source: GALMLS. This data may not be complete. We recommend contacting the local school district to confirm school assignments for this home.
Get a cash offer in 3 minutes
Find out how much your home could sell for in as little as 3 minutes with a no-obligation cash offer.
Estimated market value$276,500
Get a cash offer in 3 minutes
Find out how much your home could sell for in as little as 3 minutes with a no-obligation cash offer.
Estimated market value
$276,500

