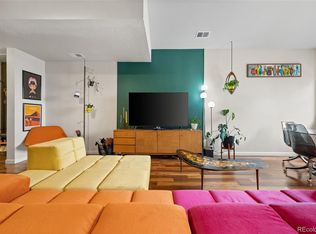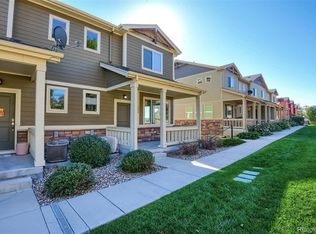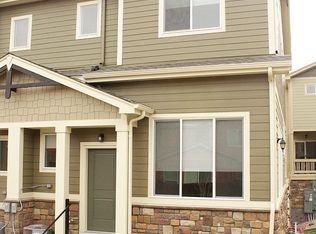Sold for $404,900 on 07/19/24
$404,900
1805 Aspen Meadows Circle, Federal Heights, CO 80260
3beds
1,355sqft
Townhouse
Built in 2015
1,161 Square Feet Lot
$387,300 Zestimate®
$299/sqft
$2,245 Estimated rent
Home value
$387,300
$360,000 - $418,000
$2,245/mo
Zestimate® history
Loading...
Owner options
Explore your selling options
What's special
Step into this charming townhome, Built in 2015 with an inviting open floor plan and soaring ceilings that amplify the natural light. Upstairs, the serene master bedroom awaits, complete with a spacious walk-in closet and a full bath. Two additional bedrooms, another full bathroom, and a convenient laundry closet with a stackable washer and dryer offer practicality and comfort. The sleek stainless steel appliances in the kitchen complement the modern look. A two-car attached garage and a fenced patio enhance the convenience and privacy of this home. Enjoy the fresh look of the new exterior paint (Painted on September 2023). Steps away from the playground, it's the perfect spot for your children. With easy access to I-25 and Hwy 36, as well as an array of dining options nearby, this townhome offers a harmonious blend of comfort and convenience. Come and see for yourself!
All information is deemed reliable but not guaranteed, Buyer and Buyer's Agent to verify all information provided.
Zillow last checked: 8 hours ago
Listing updated: October 01, 2024 at 11:03am
Listed by:
Omar Hernandez 303-947-8204 Omar@LiveLucent.com,
PAK Home Realty
Bought with:
William Leeper, 40044826
Keller Williams DTC
Source: REcolorado,MLS#: 1835376
Facts & features
Interior
Bedrooms & bathrooms
- Bedrooms: 3
- Bathrooms: 3
- Full bathrooms: 2
- 1/2 bathrooms: 1
- Main level bathrooms: 1
Primary bedroom
- Level: Upper
Bedroom
- Level: Upper
Bedroom
- Level: Upper
Bathroom
- Level: Main
Bathroom
- Level: Upper
Bathroom
- Level: Upper
Kitchen
- Level: Main
Laundry
- Level: Upper
Living room
- Level: Main
Heating
- Forced Air
Cooling
- Central Air
Appliances
- Included: Dishwasher, Disposal, Dryer, Electric Water Heater, Microwave, Oven, Range, Refrigerator, Washer
- Laundry: Laundry Closet
Features
- Ceiling Fan(s), Granite Counters, High Ceilings, Kitchen Island, Open Floorplan, Smoke Free, Walk-In Closet(s)
- Flooring: Carpet, Laminate, Tile
- Windows: Double Pane Windows, Window Coverings
- Has basement: No
- Common walls with other units/homes: 2+ Common Walls
Interior area
- Total structure area: 1,355
- Total interior livable area: 1,355 sqft
- Finished area above ground: 1,355
Property
Parking
- Total spaces: 3
- Parking features: Concrete
- Attached garage spaces: 2
- Details: Off Street Spaces: 1
Features
- Levels: Two
- Stories: 2
- Patio & porch: Patio
- Exterior features: Lighting, Playground, Rain Gutters
- Fencing: Full
Lot
- Size: 1,161 sqft
Details
- Parcel number: R0187251
- Special conditions: Standard
Construction
Type & style
- Home type: Townhouse
- Property subtype: Townhouse
- Attached to another structure: Yes
Materials
- Cement Siding, Frame, Stone
- Foundation: Slab
- Roof: Composition
Condition
- Year built: 2015
Utilities & green energy
- Electric: 110V, 220 Volts
- Sewer: Public Sewer
- Water: Public
- Utilities for property: Cable Available, Electricity Connected, Internet Access (Wired), Natural Gas Connected
Community & neighborhood
Security
- Security features: Carbon Monoxide Detector(s), Smoke Detector(s)
Location
- Region: Federal Heights
- Subdivision: Aspen Meadows
HOA & financial
HOA
- Has HOA: Yes
- HOA fee: $303 monthly
- Amenities included: Playground
- Services included: Maintenance Grounds, Maintenance Structure, Recycling, Sewer, Snow Removal, Trash, Water
- Association name: Aspen Meadows Townhomes
- Association phone: 303-750-0994
Other
Other facts
- Listing terms: Cash,Conventional,FHA,VA Loan
- Ownership: Individual
- Road surface type: Paved
Price history
| Date | Event | Price |
|---|---|---|
| 7/19/2024 | Sold | $404,900-1.2%$299/sqft |
Source: | ||
| 6/24/2024 | Pending sale | $409,900$303/sqft |
Source: | ||
| 5/28/2024 | Price change | $409,900-0.5%$303/sqft |
Source: | ||
| 5/2/2024 | Listed for sale | $412,000+83.3%$304/sqft |
Source: | ||
| 4/12/2016 | Sold | $224,740$166/sqft |
Source: | ||
Public tax history
| Year | Property taxes | Tax assessment |
|---|---|---|
| 2025 | $2,381 +1.1% | $25,750 -7.2% |
| 2024 | $2,355 -0.5% | $27,740 |
| 2023 | $2,367 -3.2% | $27,740 +23.9% |
Find assessor info on the county website
Neighborhood: 80260
Nearby schools
GreatSchools rating
- 2/10Rocky Mountain Elementary SchoolGrades: K-5Distance: 2.1 mi
- 2/10Thornton Middle SchoolGrades: 6-8Distance: 2.1 mi
- 4/10Northglenn High SchoolGrades: 9-12Distance: 2.2 mi
Schools provided by the listing agent
- Elementary: Rocky Mountain
- Middle: Thornton
- High: Northglenn
- District: Adams 12 5 Star Schl
Source: REcolorado. This data may not be complete. We recommend contacting the local school district to confirm school assignments for this home.
Get a cash offer in 3 minutes
Find out how much your home could sell for in as little as 3 minutes with a no-obligation cash offer.
Estimated market value
$387,300
Get a cash offer in 3 minutes
Find out how much your home could sell for in as little as 3 minutes with a no-obligation cash offer.
Estimated market value
$387,300


