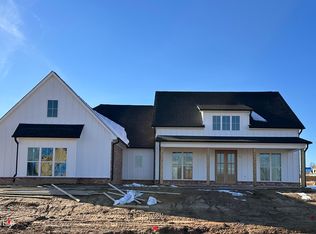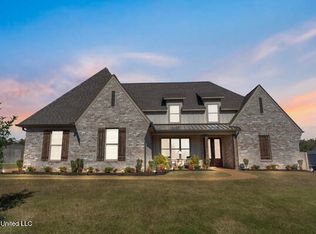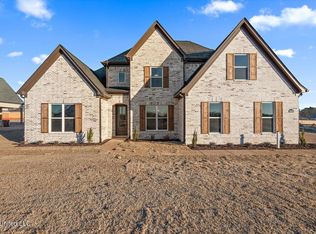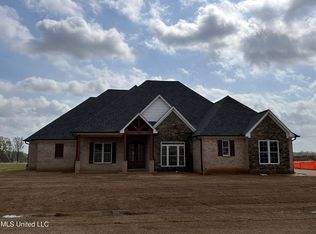Closed
Price Unknown
1805 Bakersfield Way, Nesbit, MS 38651
3beds
2,500sqft
Residential, Single Family Residence
Built in 2025
0.77 Acres Lot
$516,800 Zestimate®
$--/sqft
$-- Estimated rent
Home value
$516,800
$465,000 - $574,000
Not available
Zestimate® history
Loading...
Owner options
Explore your selling options
What's special
Beautiful new plan with 3 bedrooms on main level. This new home has a large primary bathroom and walk in closet. The laundry room is attached to the primary closet for easy access. The other 2 bedrooms are on the other side of the home. They have a jack and jill bath between them. There is a half bath as you come in the back door. The open kitchen and great room have lots of extras. The kitchen has custom made cabinets, quartz countertops, and stainless steel appliances. THe great room as gas logs in the fireplace, cedar beams in the ceiling and built in shelving. This new home also has a covered back porch and a large back yard. Don't miss the 3 car garage! This home is in the Lewisburg School District.
Zillow last checked: 8 hours ago
Listing updated: July 24, 2025 at 09:40am
Listed by:
Helen K Massey 662-470-6058,
United Real Estate Mid-South
Bought with:
Allen Green, 21090
John Green & Company, Realtors
Source: MLS United,MLS#: 4113176
Facts & features
Interior
Bedrooms & bathrooms
- Bedrooms: 3
- Bathrooms: 3
- Full bathrooms: 2
- 1/2 bathrooms: 1
Primary bedroom
- Description: 16'4x14'4
- Level: Main
Bedroom
- Description: 12'10x12'10
- Level: Main
Bedroom
- Description: 12'8x12'10
- Level: Main
Dining room
- Description: 12'4x13'6
- Level: Main
Family room
- Description: 17'6x16
- Level: Main
Kitchen
- Description: 15x11'10
- Level: Main
Other
- Description: 11'10x13'8
- Level: Main
Heating
- Central, Fireplace(s), Natural Gas
Cooling
- Central Air, Electric, Gas
Appliances
- Included: Dishwasher, Disposal, ENERGY STAR Qualified Appliances, ENERGY STAR Qualified Dishwasher, Gas Cooktop, Gas Water Heater, Microwave, Plumbed For Ice Maker, Range Hood, Stainless Steel Appliance(s)
- Laundry: Electric Dryer Hookup, Laundry Room, Main Level, Sink
Features
- Bookcases, Built-in Features, Ceiling Fan(s), Crown Molding, Double Vanity, Entrance Foyer, High Ceilings, Kitchen Island, Open Floorplan, Pantry, Primary Downstairs, Soaking Tub, Stone Counters, Walk-In Closet(s)
- Flooring: Carpet, Ceramic Tile, Hardwood
- Windows: Vinyl
- Has fireplace: Yes
- Fireplace features: Gas Log, Great Room
Interior area
- Total structure area: 2,500
- Total interior livable area: 2,500 sqft
Property
Parking
- Total spaces: 3
- Parking features: Concrete, Driveway, Garage Door Opener, Garage Faces Side
- Garage spaces: 3
- Has uncovered spaces: Yes
Features
- Levels: One
- Stories: 1
- Patio & porch: Front Porch, Rear Porch
- Exterior features: Rain Gutters
- Fencing: Other
Lot
- Size: 0.77 Acres
- Dimensions: 100 x 200
- Features: Front Yard, Interior Lot, Landscaped, Level, Rectangular Lot
Construction
Type & style
- Home type: SingleFamily
- Architectural style: Traditional
- Property subtype: Residential, Single Family Residence
Materials
- Brick, HardiPlank Type
- Foundation: Slab
- Roof: Architectural Shingles
Condition
- New construction: Yes
- Year built: 2025
Utilities & green energy
- Sewer: Private Sewer
- Water: Public
- Utilities for property: Cable Available, Electricity Connected, Natural Gas Connected, Sewer Connected, Water Connected, Natural Gas in Kitchen
Community & neighborhood
Security
- Security features: Carbon Monoxide Detector(s), Fire Alarm, Smoke Detector(s)
Community
- Community features: None
Location
- Region: Nesbit
- Subdivision: Bakersfield
HOA & financial
HOA
- Has HOA: Yes
- HOA fee: $50 annually
- Services included: Other
Price history
| Date | Event | Price |
|---|---|---|
| 7/22/2025 | Sold | -- |
Source: MLS United #4113176 | ||
| 7/10/2025 | Pending sale | $480,000$192/sqft |
Source: MLS United #4113176 | ||
| 5/13/2025 | Listed for sale | $480,000$192/sqft |
Source: MLS United #4113176 | ||
Public tax history
Tax history is unavailable.
Neighborhood: 38651
Nearby schools
GreatSchools rating
- 10/10Lewisburg Elementary SchoolGrades: 2-3Distance: 2.9 mi
- 9/10Lewisburg Middle SchoolGrades: 6-8Distance: 6.8 mi
- 9/10Lewisburg High SchoolGrades: 9-12Distance: 2.8 mi
Schools provided by the listing agent
- Elementary: Lewisburg
- Middle: Lewisburg Middle
- High: Lewisburg
Source: MLS United. This data may not be complete. We recommend contacting the local school district to confirm school assignments for this home.
Sell for more on Zillow
Get a free Zillow Showcase℠ listing and you could sell for .
$516,800
2% more+ $10,336
With Zillow Showcase(estimated)
$527,136


