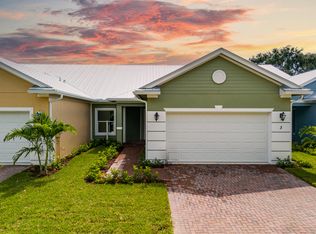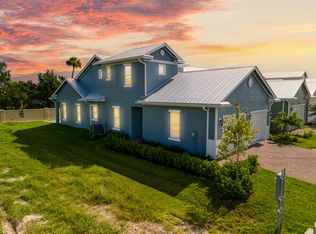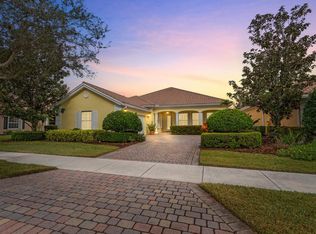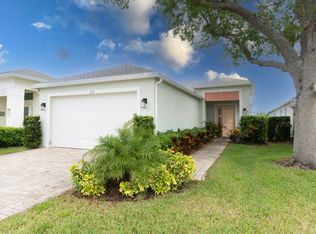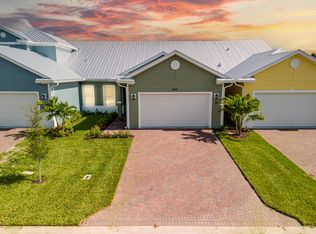6 MONTHS OF HOA INCLUDED W?FULL PRICE OFFER!!Live in style with this 2-story corner unit featuring a sleek metal roof, oversized garage, and elegant finishes. With 3 bedrooms (each ensuite), a den, and 3.5 baths, this home offers both comfort and flexibility. The primary suite plus a guest room are on the main floor, while upstairs features another suite with loft space. Enjoy tile flooring on the first level, luxury vinyl upstairs, and solid-core doors throughout. The gourmet kitchen boasts 42'' wood cabinets with crown, quartz counters, backsplash, wall oven, microwave, hood, and flat-top stove. Triple glass doors open to a covered patio for seamless indoor-outdoor living. Bridgepointe HOA includes roof repairs.Ask about our preferred lenders ''No Closing Cost'' program!
New construction
$624,000
1805 Bridgepointe Circle #1, Vero Beach, FL 32967
3beds
2,438sqft
Est.:
Townhouse
Built in 2024
4,792 Square Feet Lot
$-- Zestimate®
$256/sqft
$588/mo HOA
What's special
Quartz countersLuxury vinyl upstairsOversized garageFlat-top stoveElegant finishesGourmet kitchenSleek metal roof
- 8 days |
- 84 |
- 1 |
Zillow last checked: 8 hours ago
Listing updated: December 03, 2025 at 06:54am
Listed by:
Dayan D Jimenez 305-815-8554,
Groza Real Estate Company
Source: BeachesMLS,MLS#: RX-11033437 Originating MLS: Beaches MLS
Originating MLS: Beaches MLS
Tour with a local agent
Facts & features
Interior
Bedrooms & bathrooms
- Bedrooms: 3
- Bathrooms: 4
- Full bathrooms: 3
- 1/2 bathrooms: 1
Rooms
- Room types: Den/Office
Primary bedroom
- Level: M
- Area: 210 Square Feet
- Dimensions: 15 x 14
Kitchen
- Level: M
- Area: 179.71 Square Feet
- Dimensions: 12.25 x 14.67
Living room
- Level: M
- Area: 323.9 Square Feet
- Dimensions: 15.67 x 20.67
Heating
- Central, Electric
Cooling
- Central Air, Electric
Appliances
- Included: Dishwasher, Microwave, Electric Range, Refrigerator, Electric Water Heater
- Laundry: Inside, Washer/Dryer Hookup
Features
- Ctdrl/Vault Ceilings, Entry Lvl Lvng Area, Kitchen Island, Pantry, Split Bedroom, Stack Bedrooms, Walk-In Closet(s)
- Flooring: Tile
- Windows: Impact Glass, Impact Glass (Complete)
- Common walls with other units/homes: Corner
Interior area
- Total structure area: 3,018
- Total interior livable area: 2,438 sqft
Video & virtual tour
Property
Parking
- Total spaces: 4
- Parking features: 2+ Spaces, Driveway, Garage - Attached
- Attached garage spaces: 2
- Uncovered spaces: 2
Features
- Levels: Multi/Split
- Stories: 2
- Patio & porch: Covered Patio, Open Porch
- Pool features: Community
- Waterfront features: None
Lot
- Size: 4,792 Square Feet
- Dimensions: 40.0 ft x 118.0 ft
- Features: < 1/4 Acre, Sidewalks
Details
- Parcel number: 32392300025000000001.0
- Zoning: RM-6
Construction
Type & style
- Home type: Townhouse
- Property subtype: Townhouse
Materials
- CBS, Concrete, Fiber Cement
- Roof: Metal
Condition
- New Construction
- New construction: Yes
- Year built: 2024
Utilities & green energy
- Sewer: Public Sewer
- Water: Public
- Utilities for property: Electricity Connected
Community & HOA
Community
- Features: Clubhouse, Fitness Center, Sidewalks, Tennis Court(s), No Membership Avail, Gated
- Security: Smoke Detector(s)
- Subdivision: Bridgepointe Subdivision
HOA
- Has HOA: Yes
- Services included: Common Areas, Maintenance Grounds, Maintenance Structure, Roof Maintenance
- HOA fee: $588 monthly
- Application fee: $100
Location
- Region: Vero Beach
Financial & listing details
- Price per square foot: $256/sqft
- Annual tax amount: $798
- Date on market: 12/3/2025
- Listing terms: Cash,Conventional,FHA,VA Loan
- Lease term: Min Days to Lease: 91
- Electric utility on property: Yes
- Road surface type: Paved
Estimated market value
Not available
Estimated sales range
Not available
Not available
Price history
Price history
| Date | Event | Price |
|---|---|---|
| 12/3/2025 | Listed for sale | $624,000-0.9%$256/sqft |
Source: | ||
| 11/13/2025 | Listing removed | $629,600$258/sqft |
Source: | ||
| 11/3/2025 | Price change | $629,6000%$258/sqft |
Source: | ||
| 10/16/2025 | Price change | $629,800-0.8%$258/sqft |
Source: | ||
| 9/30/2025 | Price change | $634,800-0.8%$260/sqft |
Source: | ||
Public tax history
Public tax history
Tax history is unavailable.BuyAbility℠ payment
Est. payment
$4,534/mo
Principal & interest
$2990
Property taxes
$738
Other costs
$806
Climate risks
Neighborhood: 32967
Nearby schools
GreatSchools rating
- 6/10Dodgertown Elementary SchoolGrades: PK-5Distance: 1.7 mi
- 7/10Gifford Middle SchoolGrades: 6-8Distance: 0.7 mi
- 5/10Vero Beach High SchoolGrades: 9-12Distance: 3.2 mi
- Loading
- Loading
