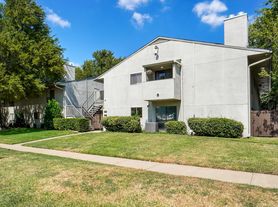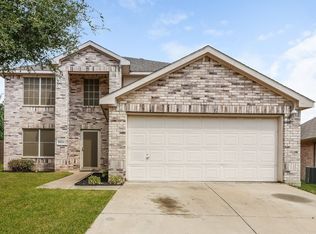Private 4 Bedroom Retreat for Lease
Coming soon! 1805 Burton Hill Road offers an exceptional opportunity to live in one of Fort Worth's most desirable neighborhoods. This beautifully maintained home combines timeless design with modern amenities and a serene, private setting just minutes from Rivercrest Country Club, Shady Oaks Country Club, and the Trinity Trails. With over 4,000 square feet of living space, the home includes 4 bedrooms, 3 full baths, 1 half bath, and multiple flexible living areas across two stories.
Inside, you'll find a formal living room that flows into a den with a wet bar and a chef's kitchen featuring marble countertops, stainless steel appliances, a center island, and double ovens. French doors open to a beautifully landscaped patio and garden area, perfect for entertaining or quiet relaxation. Upstairs, the spacious primary suite includes sitting area, spa style bath, and a generous walk in closet. Two additional bedrooms offer ensuite baths, and a fourth flexible room can be used as an office, playroom, home gym, or additional bedroom. Property comes equipped with all appliances- including front loading washer & dryer.
The home sits on a secluded lot with only two adjacent neighbors and none directly behind, offering rare privacy for the location. A two car attached garage and tree lined driveway complete the setting. Zoned to Fort Worth ISD, with quick access to major roadways, shopping, and dining, this lease listing provides the perfect combination of comfort, style, and convenience.
House for rent
$6,300/mo
1805 Burton Hill Rd, Fort Worth, TX 76107
4beds
0baths
4,083sqft
Price may not include required fees and charges.
Single family residence
Available now
Cats, dogs OK
Ceiling fan
-- Laundry
2 Attached garage spaces parking
Fireplace
What's special
Stainless steel appliancesSecluded lotGenerous walk in closetSpa style bathMarble countertopsSpacious primary suiteFrench doors
- 31 days |
- -- |
- -- |
Travel times
Facts & features
Interior
Bedrooms & bathrooms
- Bedrooms: 4
- Bathrooms: 0
Rooms
- Room types: Family Room, Laundry Room, Master Bath, Mud Room
Heating
- Fireplace
Cooling
- Ceiling Fan
Appliances
- Included: Dishwasher, Disposal, Microwave, Range Oven, Refrigerator
Features
- Ceiling Fan(s), Walk In Closet, Wet Bar
- Flooring: Carpet, Hardwood, Tile
- Has fireplace: Yes
Interior area
- Total interior livable area: 4,083 sqft
Property
Parking
- Total spaces: 2
- Parking features: Attached
- Has attached garage: Yes
- Details: Contact manager
Features
- Patio & porch: Patio
- Exterior features: , Lawn, Sprinkler System, Walk In Closet
- Fencing: Fenced Yard
Details
- Parcel number: 41489462
Construction
Type & style
- Home type: SingleFamily
- Property subtype: Single Family Residence
Condition
- Year built: 1985
Community & HOA
Location
- Region: Fort Worth
Financial & listing details
- Lease term: Contact For Details
Price history
| Date | Event | Price |
|---|---|---|
| 10/10/2025 | Price change | $6,300-1.6%$2/sqft |
Source: Zillow Rentals | ||
| 9/17/2025 | Listed for rent | $6,400$2/sqft |
Source: Zillow Rentals | ||
| 7/1/2023 | Listing removed | -- |
Source: Williams Trew - An Ebby Halliday Real Estate Company | ||
| 5/19/2023 | Price change | $799,000-4.8%$196/sqft |
Source: NTREIS #20159387 | ||
| 3/30/2023 | Price change | $839,000-2.3%$205/sqft |
Source: NTREIS #20159387 | ||

