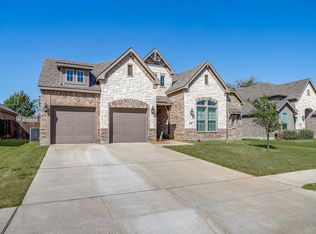Sold on 07/31/25
Price Unknown
1805 Colorado Ct, Burleson, TX 76028
4beds
2,378sqft
Single Family Residence
Built in 2008
7,797.24 Square Feet Lot
$379,000 Zestimate®
$--/sqft
$2,619 Estimated rent
Home value
$379,000
$360,000 - $398,000
$2,619/mo
Zestimate® history
Loading...
Owner options
Explore your selling options
What's special
Unique floorplan featuring 2 primary bedrooms! This well-kept 4-bedroom, 3-bath home in desirable Shannon Creek includes two spacious primary suites—perfect for multi-generational living. Home features wood-look tile throughout, an open-concept kitchen with large island, granite countertops, and ample storage. Smart home features included. Enjoy the convenience of a 3-car garage and a location just minutes from shopping, dining, and entertainment.
Zillow last checked: 8 hours ago
Listing updated: August 01, 2025 at 09:08am
Listed by:
Nikki Skalsky 0611543 817-798-5713,
Keller Williams Johnson County 817-426-9800
Bought with:
Nikki Skalsky
Keller Williams Johnson County
Source: NTREIS,MLS#: 20971610
Facts & features
Interior
Bedrooms & bathrooms
- Bedrooms: 4
- Bathrooms: 3
- Full bathrooms: 3
Primary bedroom
- Features: Dual Sinks, Garden Tub/Roman Tub, Linen Closet, Separate Shower, Walk-In Closet(s)
- Level: First
- Dimensions: 16 x 15
Primary bedroom
- Features: Walk-In Closet(s)
- Level: First
- Dimensions: 12 x 12
Bedroom
- Features: Walk-In Closet(s)
- Level: First
- Dimensions: 12 x 12
Bedroom
- Features: Walk-In Closet(s)
- Level: First
- Dimensions: 12 x 12
Dining room
- Level: First
- Dimensions: 12 x 12
Other
- Features: Built-in Features
- Level: First
- Dimensions: 10 x 15
Other
- Features: Built-in Features
- Level: First
- Dimensions: 10 x 8
Kitchen
- Features: Built-in Features, Kitchen Island, Stone Counters, Walk-In Pantry
- Level: First
- Dimensions: 14 x 14
Living room
- Level: First
- Dimensions: 18 x 16
Utility room
- Features: Built-in Features, Utility Room
- Level: First
- Dimensions: 12 x 5
Heating
- Central, Electric, Fireplace(s)
Cooling
- Central Air, Ceiling Fan(s), Electric
Appliances
- Included: Dishwasher, Electric Range, Disposal, Microwave
Features
- Decorative/Designer Lighting Fixtures, High Speed Internet, Smart Home, Cable TV, Vaulted Ceiling(s)
- Flooring: Ceramic Tile, Laminate
- Windows: Window Coverings
- Has basement: No
- Number of fireplaces: 1
- Fireplace features: Living Room, Wood Burning
Interior area
- Total interior livable area: 2,378 sqft
Property
Parking
- Total spaces: 3
- Parking features: Garage Faces Front, Garage, Garage Door Opener, Oversized
- Attached garage spaces: 3
Features
- Levels: One
- Stories: 1
- Patio & porch: Rear Porch, Covered
- Exterior features: Lighting, Rain Gutters
- Pool features: None
- Fencing: Back Yard,Fenced,Wood
Lot
- Size: 7,797 sqft
- Features: Back Yard, Cul-De-Sac, Lawn, Landscaped, Subdivision, Sprinkler System, Few Trees
Details
- Parcel number: 126271801160
Construction
Type & style
- Home type: SingleFamily
- Architectural style: Other,Traditional,Detached
- Property subtype: Single Family Residence
Materials
- Brick
- Foundation: Slab
Condition
- Year built: 2008
Utilities & green energy
- Sewer: Public Sewer
- Water: Public
- Utilities for property: Electricity Available, Electricity Connected, Phone Available, Sewer Available, Underground Utilities, Water Available, Cable Available
Green energy
- Energy efficient items: Appliances, HVAC, Rain/Freeze Sensors, Windows
Community & neighborhood
Security
- Security features: Security System Owned, Security System, Smoke Detector(s), Security Lights, Wireless
Community
- Community features: Curbs, Sidewalks
Location
- Region: Burleson
- Subdivision: Shannon Creek Ph 01
Other
Other facts
- Listing terms: Cash,Conventional,1031 Exchange,FHA,VA Loan
Price history
| Date | Event | Price |
|---|---|---|
| 7/31/2025 | Sold | -- |
Source: NTREIS #20971610 | ||
| 6/17/2025 | Pending sale | $380,000$160/sqft |
Source: NTREIS #20971610 | ||
| 6/17/2025 | Listed for sale | $380,000+61.7%$160/sqft |
Source: NTREIS #20971610 | ||
| 6/7/2019 | Listing removed | $2,200$1/sqft |
Source: Keller Williams Realty Arlington #14081136 | ||
| 5/16/2019 | Listed for rent | $2,200$1/sqft |
Source: Keller Williams Arlington #14081136 | ||
Public tax history
| Year | Property taxes | Tax assessment |
|---|---|---|
| 2024 | $9,778 +8.8% | $425,667 +7.7% |
| 2023 | $8,990 +0% | $395,167 +10.6% |
| 2022 | $8,987 +18.9% | $357,314 +22.9% |
Find assessor info on the county website
Neighborhood: Shannon Creek
Nearby schools
GreatSchools rating
- 7/10Irene Clinkscale Elementary SchoolGrades: PK-5Distance: 1 mi
- 5/10Hughes Middle SchoolGrades: 6-8Distance: 2.3 mi
- 6/10Burleson High SchoolGrades: 9-12Distance: 1 mi
Schools provided by the listing agent
- Elementary: Irene Clinkscale
- Middle: Hughes
- High: Burleson
- District: Burleson ISD
Source: NTREIS. This data may not be complete. We recommend contacting the local school district to confirm school assignments for this home.
Get a cash offer in 3 minutes
Find out how much your home could sell for in as little as 3 minutes with a no-obligation cash offer.
Estimated market value
$379,000
Get a cash offer in 3 minutes
Find out how much your home could sell for in as little as 3 minutes with a no-obligation cash offer.
Estimated market value
$379,000

