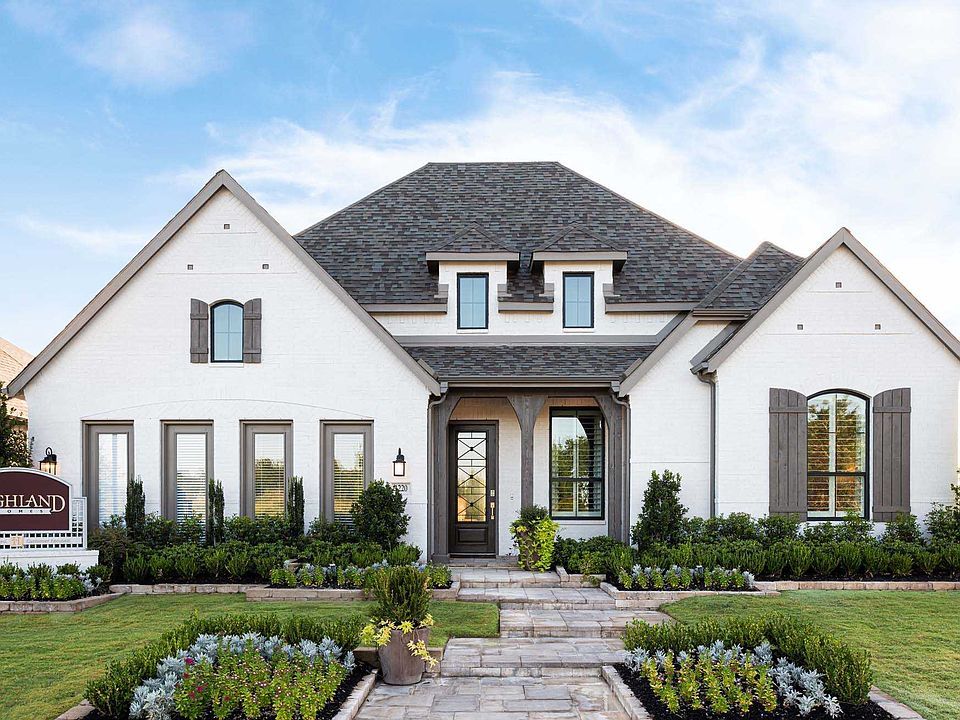Fleetwood Elevation R: Step into comfort and style with this beautifully appointed home featuring a spacious primary suite designed for relaxation. Enjoy a freestanding soaking tub, oversized tub-shower combo with a glass window, and a step-down tiled shower pan, all within a luxurious bathroom retreat. The bay window in the primary bedroom adds charm and natural light, creating the perfect place to unwind. The heart of the home is a chef’s kitchen, complete with double ovens, ideal for cooking, baking, and entertaining. The cozy fireplace anchors the main living area, making it a warm and inviting space year-round. Outdoor living shines with an extended covered patio, offering ample room for gatherings, grilling, or quiet evenings under the stars. This home combines thoughtful design with high-end touches to deliver everyday comfort and functionality. Don’t miss the opportunity to make it yours!
New construction
Special offer
$499,000
1805 Crofthill Gln, Forney, TX 75126
4beds
2,741sqft
Single Family Residence
Built in 2025
7,405.2 Square Feet Lot
$-- Zestimate®
$182/sqft
$247/mo HOA
What's special
Cozy fireplaceExtended covered patioFreestanding soaking tubOversized tub-shower comboDouble ovensAmple room for gatheringsStep-down tiled shower pan
Call: (903) 527-7587
- 27 days |
- 52 |
- 2 |
Zillow last checked: 7 hours ago
Listing updated: September 25, 2025 at 02:30pm
Listed by:
Dina Verteramo 0523468 888-524-3182,
Dina Verteramo
Source: NTREIS,MLS#: 21055239
Travel times
Schedule tour
Select your preferred tour type — either in-person or real-time video tour — then discuss available options with the builder representative you're connected with.
Facts & features
Interior
Bedrooms & bathrooms
- Bedrooms: 4
- Bathrooms: 3
- Full bathrooms: 3
Primary bedroom
- Level: First
- Dimensions: 17 x 13
Bedroom
- Level: First
- Dimensions: 11 x 12
Bedroom
- Level: First
- Dimensions: 11 x 12
Bedroom
- Level: First
- Dimensions: 10 x 11
Primary bathroom
- Level: First
- Dimensions: 10 x 12
Dining room
- Level: First
- Dimensions: 13 x 14
Kitchen
- Level: First
- Dimensions: 13 x 14
Living room
- Level: First
- Dimensions: 17 x 20
Office
- Level: First
- Dimensions: 10 x 12
Appliances
- Included: Some Gas Appliances, Double Oven, Dishwasher, Gas Cooktop, Disposal, Gas Water Heater, Microwave, Plumbed For Gas, Vented Exhaust Fan
- Laundry: Electric Dryer Hookup, Laundry in Utility Room
Features
- Decorative/Designer Lighting Fixtures, Double Vanity, Kitchen Island, Open Floorplan, Pantry, Smart Home, Cable TV, Wired for Data, Walk-In Closet(s), Air Filtration
- Flooring: Carpet, Ceramic Tile, Vinyl
- Has basement: No
- Number of fireplaces: 1
- Fireplace features: Family Room, Gas, Glass Doors, Gas Log, Gas Starter, Other
Interior area
- Total interior livable area: 2,741 sqft
Video & virtual tour
Property
Parking
- Total spaces: 3
- Parking features: Driveway, Garage Faces Front, Garage, Garage Door Opener, Tandem
- Attached garage spaces: 3
- Has uncovered spaces: Yes
Features
- Levels: One
- Stories: 1
- Patio & porch: Covered
- Exterior features: Lighting, Rain Gutters
- Pool features: None, Community
- Fencing: Back Yard,Wood,Wrought Iron
- Has view: Yes
- View description: Water
- Has water view: Yes
- Water view: Water
Lot
- Size: 7,405.2 Square Feet
- Features: Back Yard, Cul-De-Sac, Greenbelt, Lawn, Landscaped, Subdivision, Sprinkler System
Details
- Parcel number: 225522
- Other equipment: Air Purifier
Construction
Type & style
- Home type: SingleFamily
- Architectural style: Traditional,Detached
- Property subtype: Single Family Residence
Materials
- Brick, Cedar, Fiber Cement
- Foundation: Slab
- Roof: Composition
Condition
- New construction: Yes
- Year built: 2025
Details
- Builder name: Highland Homes
Utilities & green energy
- Sewer: Public Sewer
- Water: Public
- Utilities for property: Electricity Available, Natural Gas Available, Sewer Available, Separate Meters, Underground Utilities, Water Available, Cable Available
Green energy
- Energy efficient items: Appliances, HVAC, Insulation, Lighting, Rain/Freeze Sensors, Thermostat, Water Heater, Windows
- Indoor air quality: Filtration, Ventilation
- Water conservation: Water-Smart Landscaping, Low-Flow Fixtures
Community & HOA
Community
- Features: Clubhouse, Fishing, Other, Playground, Park, Pool, Curbs, Sidewalks
- Security: Carbon Monoxide Detector(s), Smoke Detector(s)
- Subdivision: Devonshire
HOA
- Has HOA: Yes
- Services included: All Facilities, Association Management, Security
- HOA fee: $741 quarterly
- HOA name: CCMC
- HOA phone: 480-921-7500
Location
- Region: Forney
Financial & listing details
- Price per square foot: $182/sqft
- Date on market: 9/9/2025
- Cumulative days on market: 28 days
- Electric utility on property: Yes
About the community
Clubhouse
An easy commute from downtown Dallas, Devonshire is a master-planned community in Forney with an on-site elementary school, local shopping and recreation, and plenty of community amenities to enjoy. Hike and bike trails wind through the community to numerous pocket parks and open green space. Residents will enjoy an on-site amenity center with oversized pool, splashpad, and playground. On a clear day, enjoy the great view of the downtown Dallas skyline from the event lawn as you participate in Devonshire's lifestyle program for residents!
4.99% Fixed Rate Mortgage Limited Time Savings!
Save with Highland HomeLoans! 4.99% fixed rate rate promo. 5.034% APR. See Sales Counselor for complete details.Source: Highland Homes

