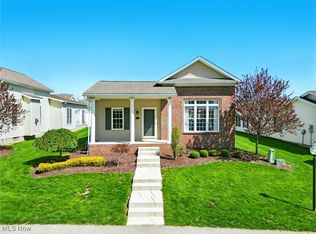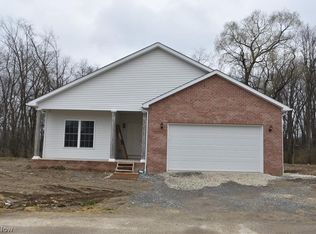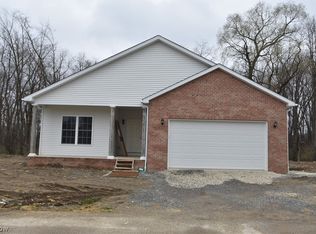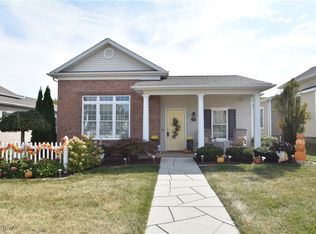Sold for $450,000 on 09/12/25
$450,000
1805 E Western Reserve Rd #74, Poland, OH 44514
2beds
1,812sqft
Condominium
Built in 2020
-- sqft lot
$460,600 Zestimate®
$248/sqft
$2,785 Estimated rent
Home value
$460,600
$405,000 - $525,000
$2,785/mo
Zestimate® history
Loading...
Owner options
Explore your selling options
What's special
Welcome to Unit 74 at Hampton Ridge a stunning, thoughtfully upgraded villa designed for luxurious comfort and effortless living. As you step inside, you're welcomed by soaring ceilings and an open-concept floor plan that immediately feels both spacious and inviting. The kitchen is a true showpiece, boasting custom upgrades chosen by the owner including tall, staggered-height cabinetry, classic white subway tile backsplash, and an oversized eat-at island perfect for entertaining. Adjacent to the kitchen, the dining area and great room flow seamlessly together, featuring expansive windows that flood the space with natural light and a beautifully finished fireplace. French doors off the entry lead to a versatile space ideal as a home office or a potential third bedroom. A bright and airy four-season room offers year-round relaxation and opens to a private, fully fenced backyard. The spacious primary suite provides a serene escape, with ample room for furniture placement and a luxurious en-suite bath. Thoughtfully upgraded, the bathroom features an extra-long vanity with a built-in makeup station, a walk-in tile shower with custom niches and bench seating, and a generous walk-in closet that won’t disappoint. Down the hall, you'll find a well-appointed second bedroom and a stylish main bath. The laundry room is equipped with upgraded cabinetry, a utility sink, and a walk-in pantry for additional storage. The attached two-car garage includes extra space for storage and a convenient man door leading to the backyard. In the basement, you’ll find a large unfinished area ideal for storage or ready to be transformed into additional living space tailored to your vision. Located just minutes from I-680, with easy access to shopping and dining in Boardman, Poland, and Springfield, this villa also offers proximity to The Lake Club and Reserve Run Golf Course — making it the perfect blend of convenience and luxury.
Zillow last checked: 8 hours ago
Listing updated: September 15, 2025 at 08:22am
Listed by:
Jenna M Koontz 330-519-0999 jennakoontz@howardhanna.com,
Howard Hanna
Bought with:
Denise Canacci, 2021003396
Howard Hanna
Source: MLS Now,MLS#: 5134798Originating MLS: Youngstown Columbiana Association of REALTORS
Facts & features
Interior
Bedrooms & bathrooms
- Bedrooms: 2
- Bathrooms: 2
- Full bathrooms: 2
- Main level bathrooms: 2
- Main level bedrooms: 2
Primary bedroom
- Description: Flooring: Luxury Vinyl Tile
- Level: First
- Dimensions: 14.00 x 14.00
Bedroom
- Description: Flooring: Luxury Vinyl Tile
- Level: First
- Dimensions: 15.00 x 10.60
Dining room
- Description: Flooring: Luxury Vinyl Tile
- Level: First
- Dimensions: 15.00 x 8.00
Eat in kitchen
- Description: Flooring: Luxury Vinyl Tile
- Level: First
- Dimensions: 12.00 x 9.80
Entry foyer
- Description: Flooring: Luxury Vinyl Tile
- Level: First
Laundry
- Description: Flooring: Luxury Vinyl Tile
- Level: First
- Dimensions: 10.00 x 7.00
Living room
- Description: Flooring: Luxury Vinyl Tile
- Features: Fireplace
- Level: First
- Dimensions: 17.00 x 15.00
Sunroom
- Description: Flooring: Luxury Vinyl Tile
- Level: First
- Dimensions: 18.00 x 11.00
Heating
- Forced Air, Gas
Cooling
- Central Air
Appliances
- Laundry: Main Level
Features
- Basement: Full,Unfinished
- Number of fireplaces: 1
Interior area
- Total structure area: 1,812
- Total interior livable area: 1,812 sqft
- Finished area above ground: 1,812
Property
Parking
- Parking features: Attached, Electricity, Garage, Garage Door Opener, Paved, Water Available
- Attached garage spaces: 2
Features
- Levels: One
- Stories: 1
- Has view: Yes
- View description: Trees/Woods
Lot
- Features: Stream/Creek, Spring, Wooded
Details
- Parcel number: 011810097.000
Construction
Type & style
- Home type: Condo
- Architectural style: Ranch
- Property subtype: Condominium
Materials
- Brick, Vinyl Siding
- Roof: Asphalt,Fiberglass
Condition
- Year built: 2020
Utilities & green energy
- Sewer: Public Sewer
- Water: Public
Community & neighborhood
Location
- Region: Poland
- Subdivision: Hampton Ridge
HOA & financial
HOA
- Has HOA: Yes
- HOA fee: $268 monthly
- Services included: Association Management, Maintenance Grounds, Maintenance Structure, Reserve Fund, Snow Removal, Trash
- Association name: Tbd
Other
Other facts
- Listing agreement: Exclusive Right To Sell
Price history
| Date | Event | Price |
|---|---|---|
| 9/12/2025 | Sold | $450,000-2.2%$248/sqft |
Source: MLS Now #5134798 | ||
| 7/11/2025 | Contingent | $459,900$254/sqft |
Source: MLS Now #5134798 | ||
| 6/26/2025 | Listed for sale | $459,900+64.3%$254/sqft |
Source: MLS Now #5134798 | ||
| 10/27/2020 | Sold | $279,900$154/sqft |
Source: | ||
Public tax history
| Year | Property taxes | Tax assessment |
|---|---|---|
| 2024 | $4,303 +1.7% | $106,720 |
| 2023 | $4,230 +30.4% | $106,720 +45.4% |
| 2022 | $3,243 -0.8% | $73,400 |
Find assessor info on the county website
Neighborhood: 44514
Nearby schools
GreatSchools rating
- 7/10Springfield Intermediate Middle SchoolGrades: 4-8Distance: 4.2 mi
- 7/10Springfield High SchoolGrades: 9-12Distance: 4.3 mi
- 7/10Springfield Elementary SchoolGrades: K-4Distance: 4.3 mi
Schools provided by the listing agent
- District: Springfield LSD Mahoning- 5010
Source: MLS Now. This data may not be complete. We recommend contacting the local school district to confirm school assignments for this home.

Get pre-qualified for a loan
At Zillow Home Loans, we can pre-qualify you in as little as 5 minutes with no impact to your credit score.An equal housing lender. NMLS #10287.
Sell for more on Zillow
Get a free Zillow Showcase℠ listing and you could sell for .
$460,600
2% more+ $9,212
With Zillow Showcase(estimated)
$469,812


