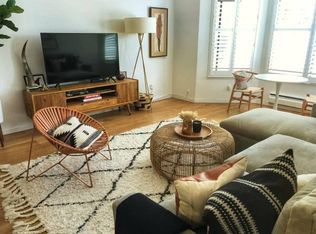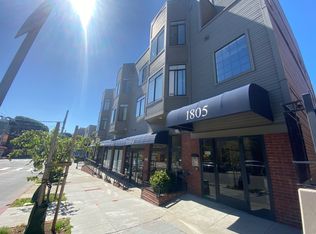Sold for $1,125,000 on 09/26/25
$1,125,000
1805 Fillmore St APT 302, San Francisco, CA 94115
2beds
1,175sqft
Condominium
Built in 1986
-- sqft lot
$1,142,500 Zestimate®
$957/sqft
$5,497 Estimated rent
Home value
$1,142,500
$1.03M - $1.27M
$5,497/mo
Zestimate® history
Loading...
Owner options
Explore your selling options
What's special
Top-Floor Two-Level Condo in Lower Pacific Heights. Welcome to your modern oasis in the heart of vibrant Lower Pacific Heights! This rarely available, top-floor 2-bedroom, 2-bathroom residence spans 1,175 sq ft and is part of a smaller, well-maintained complex on iconic Fillmore Street. Recently refreshed throughout with new paint, carpets, appliances, hardware, light fixtures, and flooring, this inviting home blends contemporary style with classic 1986 architecture. Natural light floods the spacious living area with floor-to-ceiling windows, offering serene views and direct access to a private patio, perfect for morning coffee or sunset relaxation. The sleek kitchen is fully updated, featuring stylish cabinetry and quartz countertops. Upstairs, the airy layout continues with two generously sized bedrooms, including a primary suite with a unique in-unit sauna rare luxury for ultimate relaxation. Common laundry down right down the hall. Additional perks include secure parking, a fireplace, ample storage, and an unbeatable location near Fillmore's shops, restaurants, and nightlife. This is city living at its finest, don't miss this opportunity!
Zillow last checked: 8 hours ago
Listing updated: November 04, 2025 at 09:23pm
Listed by:
Robert B. Collett DRE #01987866 415-926-5081,
Berkshire Hathaway Drysdale Pr 415-655-9007
Bought with:
Drew N. Wilkerson, DRE #01987607
Sotheby's International Realty
Heather R. Wilkerson, DRE #01987606
Sotheby's International Realty
Source: SFAR,MLS#: 425045805 Originating MLS: San Francisco Association of REALTORS
Originating MLS: San Francisco Association of REALTORS
Facts & features
Interior
Bedrooms & bathrooms
- Bedrooms: 2
- Bathrooms: 2
- Full bathrooms: 2
Primary bedroom
- Area: 0
- Dimensions: 0 x 0
Bedroom 1
- Area: 0
- Dimensions: 0 x 0
Bedroom 2
- Area: 0
- Dimensions: 0 x 0
Bedroom 3
- Area: 0
- Dimensions: 0 x 0
Bedroom 4
- Area: 0
- Dimensions: 0 x 0
Bathroom
- Features: Tub w/Shower Over
Dining room
- Area: 0
- Dimensions: 0 x 0
Family room
- Area: 0
- Dimensions: 0 x 0
Kitchen
- Features: Quartz Counter
- Level: Main
- Area: 0
- Dimensions: 0 x 0
Living room
- Level: Main
- Area: 0
- Dimensions: 0 x 0
Heating
- Baseboard, Electric
Cooling
- None
Appliances
- Included: Dishwasher, Free-Standing Electric Range, Free-Standing Refrigerator, Microwave
- Laundry: None
Features
- Flooring: Carpet, Tile, Vinyl
- Number of fireplaces: 1
- Fireplace features: Master Bedroom, Raised Hearth, Wood Burning
Interior area
- Total structure area: 1,175
- Total interior livable area: 1,175 sqft
Property
Parking
- Total spaces: 1
- Parking features: Side By Side, Uncovered Parking Space, On Site
- Garage spaces: 1
- Has uncovered spaces: Yes
Features
- Levels: Multi/Split
- Stories: 2
- Exterior features: Balcony
- Has view: Yes
- View description: City
Lot
- Size: 10,687 sqft
Details
- Parcel number: 0678112
- Zoning: NC3
Construction
Type & style
- Home type: Condo
- Property subtype: Condominium
- Attached to another structure: Yes
Condition
- Year built: 1986
Utilities & green energy
- Sewer: Public Sewer
- Water: Public
Community & neighborhood
Security
- Security features: Carbon Monoxide Detector(s), Fire Suppression System, Smoke Detector(s)
Location
- Region: San Francisco
HOA & financial
HOA
- Has HOA: Yes
- HOA fee: $829 monthly
- Amenities included: Laundry Free
- Services included: Insurance on Structure, Management, Sewer, Trash, Water
Other financial information
- Total actual rent: 0
Other
Other facts
- Road surface type: Sidewalk/Curb/Gutter
Price history
| Date | Event | Price |
|---|---|---|
| 9/26/2025 | Sold | $1,125,000-2.2%$957/sqft |
Source: | ||
| 8/18/2025 | Pending sale | $1,150,000$979/sqft |
Source: | ||
| 7/8/2025 | Price change | $1,150,000-2.1%$979/sqft |
Source: | ||
| 6/5/2025 | Listed for sale | $1,175,000+269.5%$1,000/sqft |
Source: | ||
| 3/27/1998 | Sold | $318,000$271/sqft |
Source: Public Record | ||
Public tax history
| Year | Property taxes | Tax assessment |
|---|---|---|
| 2025 | $6,078 +3% | $507,744 +2% |
| 2024 | $5,903 +1.6% | $497,789 +2% |
| 2023 | $5,807 +1.9% | $488,030 +2% |
Find assessor info on the county website
Neighborhood: Lower Pacific Heights
Nearby schools
GreatSchools rating
- 5/10Sherman Elementary SchoolGrades: K-5Distance: 0.9 mi
- 6/10Marina Middle SchoolGrades: 6-8Distance: 1.1 mi
- 7/10Wallenberg (Raoul) Traditional High SchoolGrades: 9-12Distance: 0.8 mi
Get a cash offer in 3 minutes
Find out how much your home could sell for in as little as 3 minutes with a no-obligation cash offer.
Estimated market value
$1,142,500
Get a cash offer in 3 minutes
Find out how much your home could sell for in as little as 3 minutes with a no-obligation cash offer.
Estimated market value
$1,142,500

