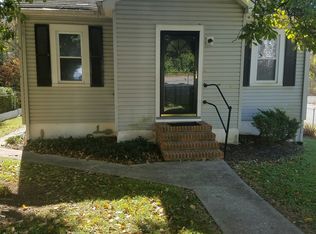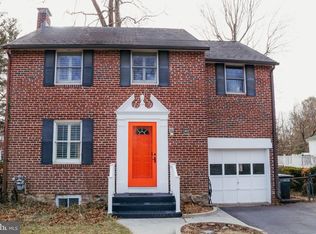Sold for $475,000
$475,000
1805 Frederick Rd, Baltimore, MD 21228
4beds
2,340sqft
Single Family Residence
Built in 1950
8,400 Square Feet Lot
$476,300 Zestimate®
$203/sqft
$2,793 Estimated rent
Home value
$476,300
$438,000 - $519,000
$2,793/mo
Zestimate® history
Loading...
Owner options
Explore your selling options
What's special
“Home is the nicest word there is.” -- Laura Ingalls Wilder. Charming, classic 1950's home, lovingly maintained by the same owner for over 30 years, in highly sought after Catonsville. Featuring a first floor, fully equipped, expansive addition/in law suite, ideal for family or guests. Large, eat-in kitchen, living room with handsome wood mantle and woodburning fireplace. Three bedrooms upstairs....one with stairs to the attic, which has the potential to be finished for additional living space. Replacement windows throughout. Geothermal heating and cooling system in place. Large, inviting deck off the kitchen and in law suite, leads to a partially fenced backyard, with pleasant plantings. Detached, 2-car garage. Convenient to I-695, as well as all of Catonsville's shopping and restaurants.....and just a few doors away from the Five Oaks Swim Club. Enjoy timeless appeal and modern flexibility!
Zillow last checked: 8 hours ago
Listing updated: September 02, 2025 at 10:28am
Listed by:
Jeffrey Nelson 443-226-6362,
Monument Sotheby's International Realty,
Co-Listing Agent: Eric W Tietz 443-721-6014,
Monument Sotheby's International Realty
Bought with:
Debbie Weymouth, 76580
Keller Williams Realty Centre
Source: Bright MLS,MLS#: MDBC2129560
Facts & features
Interior
Bedrooms & bathrooms
- Bedrooms: 4
- Bathrooms: 3
- Full bathrooms: 3
- Main level bathrooms: 1
- Main level bedrooms: 1
Primary bedroom
- Features: Ceiling Fan(s), Flooring - Wood
- Level: Upper
- Area: 187 Square Feet
- Dimensions: 17 x 11
Bedroom 2
- Features: Ceiling Fan(s), Flooring - Wood
- Level: Upper
- Area: 143 Square Feet
- Dimensions: 13 x 11
Bedroom 3
- Features: Ceiling Fan(s), Flooring - Wood
- Level: Upper
- Area: 100 Square Feet
- Dimensions: 10 x 10
Other
- Level: Upper
- Area: 261 Square Feet
- Dimensions: 29 x 9
Basement
- Level: Lower
- Area: 308 Square Feet
- Dimensions: 22 x 14
Dining room
- Features: Flooring - Wood
- Level: Main
- Area: 253 Square Feet
- Dimensions: 23 x 11
Other
- Features: Flooring - Carpet, Flooring - Other
- Level: Main
Kitchen
- Features: Ceiling Fan(s), Flooring - Tile/Brick
- Level: Main
- Area: 221 Square Feet
- Dimensions: 17 x 13
Living room
- Features: Flooring - Wood, Fireplace - Wood Burning
- Level: Main
- Area: 260 Square Feet
- Dimensions: 20 x 13
Utility room
- Level: Lower
- Area: 96 Square Feet
- Dimensions: 16 x 6
Heating
- Other, Geothermal
Cooling
- Geothermal, Wall Unit(s)
Appliances
- Included: Gas Water Heater, Water Heater
Features
- Basement: Connecting Stairway,Partial
- Number of fireplaces: 1
Interior area
- Total structure area: 2,670
- Total interior livable area: 2,340 sqft
- Finished area above ground: 2,010
- Finished area below ground: 330
Property
Parking
- Total spaces: 2
- Parking features: Garage Faces Front, Garage Faces Side, Driveway, Detached
- Garage spaces: 2
- Has uncovered spaces: Yes
Accessibility
- Accessibility features: Other
Features
- Levels: Four
- Stories: 4
- Pool features: None
Lot
- Size: 8,400 sqft
- Dimensions: 1.00 x
Details
- Additional structures: Above Grade, Below Grade
- Parcel number: 04010112590021
- Zoning: XXXX
- Special conditions: Standard
Construction
Type & style
- Home type: SingleFamily
- Architectural style: Traditional
- Property subtype: Single Family Residence
Materials
- Brick
- Foundation: Slab
Condition
- New construction: No
- Year built: 1950
Utilities & green energy
- Sewer: Public Sewer
- Water: Public
Community & neighborhood
Location
- Region: Baltimore
- Subdivision: Catonsville
Other
Other facts
- Listing agreement: Exclusive Right To Sell
- Ownership: Fee Simple
Price history
| Date | Event | Price |
|---|---|---|
| 8/19/2025 | Sold | $475,000-3.7%$203/sqft |
Source: | ||
| 7/31/2025 | Pending sale | $493,000$211/sqft |
Source: | ||
| 7/2/2025 | Contingent | $493,000$211/sqft |
Source: | ||
| 6/3/2025 | Listed for sale | $493,000$211/sqft |
Source: | ||
Public tax history
| Year | Property taxes | Tax assessment |
|---|---|---|
| 2025 | $5,145 +19.7% | $378,567 +6.7% |
| 2024 | $4,299 +2.2% | $354,700 +2.2% |
| 2023 | $4,207 +2.2% | $347,133 -2.1% |
Find assessor info on the county website
Neighborhood: 21228
Nearby schools
GreatSchools rating
- 8/10Hillcrest Elementary SchoolGrades: PK-5Distance: 0.4 mi
- 5/10Catonsville Middle SchoolGrades: 6-8Distance: 1.1 mi
- 8/10Catonsville High SchoolGrades: 9-12Distance: 1.3 mi
Schools provided by the listing agent
- District: Baltimore County Public Schools
Source: Bright MLS. This data may not be complete. We recommend contacting the local school district to confirm school assignments for this home.
Get a cash offer in 3 minutes
Find out how much your home could sell for in as little as 3 minutes with a no-obligation cash offer.
Estimated market value$476,300
Get a cash offer in 3 minutes
Find out how much your home could sell for in as little as 3 minutes with a no-obligation cash offer.
Estimated market value
$476,300

