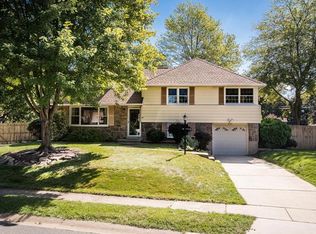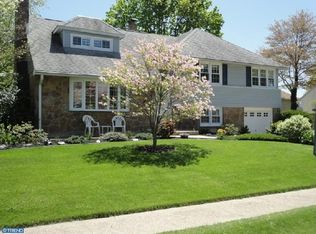Sold for $475,000
$475,000
1805 Jaybee Rd, Wilmington, DE 19803
4beds
2,791sqft
Single Family Residence
Built in 1956
7,405 Square Feet Lot
$418,200 Zestimate®
$170/sqft
$3,079 Estimated rent
Home value
$418,200
$376,000 - $464,000
$3,079/mo
Zestimate® history
Loading...
Owner options
Explore your selling options
What's special
Welcome to your new home! This traditional split-level home is ideally located amongst everything that North Wilmington has to offer and is full of natural light and charming architectural details. Highlights include hardwood floors and crown-molding throughout, charming stone fireplace, brick patio, and large fenced back yard. Inside, the living room welcomes with a beautiful bay window, the aforementioned stone fireplace and flowing floor plan that leads through an oversized doorway into the great room - a combination of the open dining, kitchen and family rooms. The spacious kitchen features stainless steel appliances, glass-door cabinets, tile backsplash and recessed lighting. From your main living space, step outside to the patio and back yard to dine, relax, and entertain. Back inside and upstairs, you will find 4 bedrooms and two full baths including the primary bedroom with en-suite bath. The largest of the bedrooms is the 4th bedroom which is an added bonus to this already spacious home. Completing the home is the lowest-level area, a generous space currently equipped with laundry room, half bath, and outdoor access. Numerous updates include roof 2022, French drain in basement, ground drainage system in back yard and newer HVAC. This home is roomy and ready for your personal touches. Be sure to view the photos and schedule a showing today!
Zillow last checked: 8 hours ago
Listing updated: September 23, 2024 at 03:00pm
Listed by:
Pam Kitchengs 302-740-4021,
Long & Foster Real Estate, Inc.,
Listing Team: Mckee Kubasko Group, Co-Listing Team: Mckee Kubasko Group,Co-Listing Agent: Michael E Mckee 610-247-9154,
Long & Foster Real Estate, Inc.
Bought with:
Connor Tuozzolo
Compass
Source: Bright MLS,MLS#: DENC2061688
Facts & features
Interior
Bedrooms & bathrooms
- Bedrooms: 4
- Bathrooms: 3
- Full bathrooms: 2
- 1/2 bathrooms: 1
Basement
- Area: 0
Heating
- Forced Air, Electric
Cooling
- Central Air, Electric
Appliances
- Included: Electric Water Heater
- Laundry: Lower Level
Features
- Basement: Full,Finished,Exterior Entry,Partial
- Number of fireplaces: 1
- Fireplace features: Stone
Interior area
- Total structure area: 2,791
- Total interior livable area: 2,791 sqft
- Finished area above ground: 2,791
Property
Parking
- Total spaces: 1
- Parking features: Garage Faces Front, Attached
- Attached garage spaces: 1
Accessibility
- Accessibility features: None
Features
- Levels: Multi/Split,Two and One Half
- Stories: 2
- Pool features: None
Lot
- Size: 7,405 sqft
- Dimensions: 65.00 x 115.00
Details
- Additional structures: Above Grade, Below Grade
- Parcel number: 06092.00027
- Zoning: NC6.5
- Special conditions: Standard
Construction
Type & style
- Home type: SingleFamily
- Architectural style: Traditional
- Property subtype: Single Family Residence
Materials
- Stone, Shingle Siding
- Foundation: Block
Condition
- New construction: No
- Year built: 1956
Utilities & green energy
- Sewer: Public Sewer
- Water: Public
Community & neighborhood
Location
- Region: Wilmington
- Subdivision: Graylyn Crest
HOA & financial
HOA
- Has HOA: Yes
- HOA fee: $25 annually
Other
Other facts
- Listing agreement: Exclusive Right To Sell
- Listing terms: Cash,Conventional,FHA,VA Loan
- Ownership: Fee Simple
Price history
| Date | Event | Price |
|---|---|---|
| 7/25/2024 | Sold | $475,000-2.1%$170/sqft |
Source: | ||
| 6/24/2024 | Pending sale | $485,000$174/sqft |
Source: | ||
| 6/24/2024 | Contingent | $485,000$174/sqft |
Source: | ||
| 6/21/2024 | Listed for sale | $485,000+12.8%$174/sqft |
Source: | ||
| 10/24/2022 | Listing removed | -- |
Source: | ||
Public tax history
Tax history is unavailable.
Find assessor info on the county website
Neighborhood: 19803
Nearby schools
GreatSchools rating
- 7/10Carrcroft Elementary SchoolGrades: K-5Distance: 0.8 mi
- 4/10Springer Middle SchoolGrades: 6-8Distance: 1.3 mi
- 9/10Brandywine High SchoolGrades: 9-12Distance: 0.5 mi
Schools provided by the listing agent
- District: Brandywine
Source: Bright MLS. This data may not be complete. We recommend contacting the local school district to confirm school assignments for this home.
Get a cash offer in 3 minutes
Find out how much your home could sell for in as little as 3 minutes with a no-obligation cash offer.
Estimated market value
$418,200

