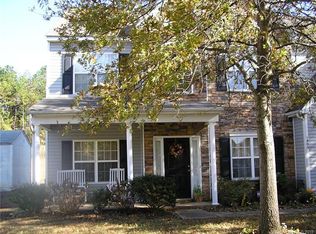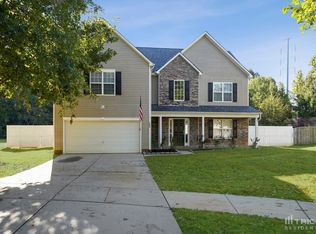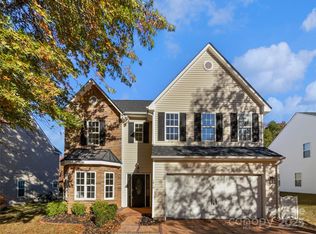Closed
$411,000
1805 Lexington Ave #136, Monroe, NC 28112
4beds
3,005sqft
Single Family Residence
Built in 2006
0.27 Acres Lot
$410,300 Zestimate®
$137/sqft
$-- Estimated rent
Home value
$410,300
$382,000 - $439,000
Not available
Zestimate® history
Loading...
Owner options
Explore your selling options
What's special
RENOVATED…SPACIOUS…OPEN-CONCEPT LIVING! This stunning 4-bedroom, 2.5-bathroom home with an office and bonus room is tucked in a serene cul-de-sac in Lexington Commons. Freshly painted throughout, it features sleek LVP flooring downstairs and a show-stopping kitchen with granite countertops, updated cabinets, stainless steel appliances, and a large island—perfect for entertaining. Enjoy two living rooms, a cozy fireplace, and a convenient half bath. The primary suite is a retreat with natural light, a double vanity, soaking tub, walk-in shower, and spacious closet. Upstairs also includes three additional bedrooms, a full bath, laundry room, and versatile bonus room. A two-car garage, extended driveway, and spacious backyard complete this gem. Conveniently located near schools, shopping, and more—this is a must-see in Lexington Commons!
Zillow last checked: 8 hours ago
Listing updated: September 25, 2025 at 09:40am
Listing Provided by:
Jaime Gomez 415-519-9458,
EXP Realty LLC Ballantyne,
Andy Griesinger,
EXP Realty LLC Ballantyne
Bought with:
Galina Iancu
EXP Realty LLC Ballantyne
Source: Canopy MLS as distributed by MLS GRID,MLS#: 4279943
Facts & features
Interior
Bedrooms & bathrooms
- Bedrooms: 4
- Bathrooms: 3
- Full bathrooms: 2
- 1/2 bathrooms: 1
Primary bedroom
- Level: Upper
Bedroom s
- Level: Upper
Bedroom s
- Level: Upper
Bedroom s
- Level: Upper
Bathroom half
- Level: Main
Bathroom full
- Level: Upper
Bathroom full
- Level: Upper
Bonus room
- Level: Upper
Dining area
- Level: Main
Family room
- Level: Main
Kitchen
- Level: Main
Laundry
- Level: Upper
Living room
- Level: Main
Office
- Level: Main
Heating
- Heat Pump
Cooling
- Central Air
Appliances
- Included: Dishwasher, Electric Oven, Electric Range, Electric Water Heater, Microwave
- Laundry: Electric Dryer Hookup, Laundry Room, Washer Hookup
Features
- Has basement: No
Interior area
- Total structure area: 3,005
- Total interior livable area: 3,005 sqft
- Finished area above ground: 3,005
- Finished area below ground: 0
Property
Parking
- Total spaces: 2
- Parking features: Attached Garage, Garage on Main Level
- Attached garage spaces: 2
Features
- Levels: Two
- Stories: 2
Lot
- Size: 0.27 Acres
Details
- Parcel number: 09321328
- Zoning: AX8
- Special conditions: Standard
Construction
Type & style
- Home type: SingleFamily
- Property subtype: Single Family Residence
Materials
- Brick Partial, Vinyl
- Foundation: Slab
Condition
- New construction: No
- Year built: 2006
Utilities & green energy
- Sewer: Public Sewer
- Water: City
Community & neighborhood
Location
- Region: Monroe
- Subdivision: Lexington Commons
HOA & financial
HOA
- Has HOA: Yes
- HOA fee: $15 monthly
- Association name: CAMS
Other
Other facts
- Listing terms: Cash,Conventional
- Road surface type: Concrete, Paved
Price history
| Date | Event | Price |
|---|---|---|
| 9/23/2025 | Sold | $411,000-1%$137/sqft |
Source: | ||
| 7/11/2025 | Listed for sale | $415,000$138/sqft |
Source: | ||
Public tax history
Tax history is unavailable.
Neighborhood: 28112
Nearby schools
GreatSchools rating
- 4/10Walter Bickett Elementary SchoolGrades: PK-5Distance: 0.6 mi
- 1/10Monroe Middle SchoolGrades: 6-8Distance: 1.7 mi
- 2/10Monroe High SchoolGrades: 9-12Distance: 2.5 mi
Get a cash offer in 3 minutes
Find out how much your home could sell for in as little as 3 minutes with a no-obligation cash offer.
Estimated market value
$410,300
Get a cash offer in 3 minutes
Find out how much your home could sell for in as little as 3 minutes with a no-obligation cash offer.
Estimated market value
$410,300


