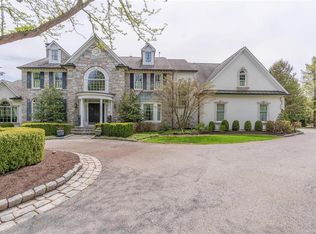Sold for $915,000
$915,000
1805 Meadow Ridge Ct, Bethlehem, PA 18015
5beds
4,010sqft
Single Family Residence
Built in 1998
1 Acres Lot
$925,000 Zestimate®
$228/sqft
$2,889 Estimated rent
Home value
$925,000
$823,000 - $1.04M
$2,889/mo
Zestimate® history
Loading...
Owner options
Explore your selling options
What's special
PLEASE SUBMIT HIGHEST AND BEST OFFERS BY 12pm ON SATURDAY, 10/25. THANK YOU!
Experience classic style, quality craftsmanship, and thoughtful updates in this gorgeous custom-built home, nestled on a private 1-acre lot. Located on a cul-de-sac, in one of Lower Saucon's most sought-after neighborhoods, this home offers over 4,000 square feet of beautifully designed living space filled with natural light. Step inside to an inviting two-story foyer with hardwood floors that flow throughout the first floor. A formal dining room and living room add elegance and flexibility to the layout. The gourmet kitchen opens to a spacious great room with a cozy fireplace, ideal for family gatherings and entertaining. The first-floor office provides the perfect workspace, while the first-floor primary suite offers convenience and comfort with a spa-like bath and walk-in closets. A spacious laundry room and half bath complete the first level. Upstairs, you’ll find four generously sized bedrooms and two full baths, providing ample space for family or guests. Additional features and improvements include a newer roof, newer high-efficiency heat pump, security system, and central vacuum. The oversized 3-car garage offers abundant storage, including overhead attic access. Enjoy outdoor living on the stamped concrete patio, surrounded by mature landscaping — a peaceful retreat, just minutes from downtown Bethlehem, The Promenade Shops, and major routes.
Zillow last checked: 8 hours ago
Listing updated: December 12, 2025 at 11:59am
Listed by:
Kori A Andralis-Erceg 610-533-6758,
BHHS Fox & Roach Bethlehem
Bought with:
Noelle Seaton, RM425414
NextHome Legacy Real Estate
Source: GLVR,MLS#: 765615 Originating MLS: Lehigh Valley MLS
Originating MLS: Lehigh Valley MLS
Facts & features
Interior
Bedrooms & bathrooms
- Bedrooms: 5
- Bathrooms: 4
- Full bathrooms: 3
- 1/2 bathrooms: 1
Primary bedroom
- Level: First
- Dimensions: 16.00 x 16.00
Bedroom
- Level: Second
- Dimensions: 18.00 x 14.00
Bedroom
- Level: Second
- Dimensions: 14.00 x 13.00
Bedroom
- Level: Second
- Dimensions: 10.00 x 16.00
Bedroom
- Level: Second
- Dimensions: 12.00 x 13.00
Primary bathroom
- Level: First
- Dimensions: 18.00 x 15.00
Breakfast room nook
- Level: First
- Dimensions: 13.00 x 12.00
Den
- Level: First
- Dimensions: 16.00 x 10.00
Dining room
- Level: First
- Dimensions: 14.00 x 16.00
Family room
- Description: 2-story FR with propane gas FP
- Level: First
- Dimensions: 25.00 x 15.00
Other
- Level: Second
- Dimensions: 9.00 x 8.00
Other
- Level: Second
- Dimensions: 9.00 x 7.00
Half bath
- Level: First
- Dimensions: 4.00 x 8.00
Kitchen
- Level: First
- Dimensions: 16.00 x 13.00
Laundry
- Level: First
- Dimensions: 13.00 x 10.00
Living room
- Level: First
- Dimensions: 13.00 x 16.00
Heating
- Electric, Heat Pump
Cooling
- Central Air
Appliances
- Included: Double Oven, Dryer, Dishwasher, Electric Cooktop, Electric Water Heater, Disposal, Microwave, Refrigerator, Washer
Features
- Attic, Dining Area, Separate/Formal Dining Room, Eat-in Kitchen, Home Office, Family Room Main Level, Storage, Walk-In Closet(s), Central Vacuum
- Flooring: Carpet, Hardwood
- Basement: Full
- Has fireplace: Yes
- Fireplace features: Family Room
Interior area
- Total interior livable area: 4,010 sqft
- Finished area above ground: 4,010
- Finished area below ground: 0
Property
Parking
- Total spaces: 3
- Parking features: Attached, Garage
- Attached garage spaces: 3
Features
- Stories: 2
- Patio & porch: Patio
- Exterior features: Patio
Lot
- Size: 1 Acres
- Features: Cul-De-Sac
Details
- Parcel number: R7 2 32 0719
- Zoning: R80
- Special conditions: None
Construction
Type & style
- Home type: SingleFamily
- Architectural style: Colonial
- Property subtype: Single Family Residence
Materials
- Stucco
- Roof: Asphalt,Fiberglass
Condition
- Year built: 1998
Utilities & green energy
- Sewer: Septic Tank
- Water: Public
Community & neighborhood
Security
- Security features: Security System
Location
- Region: Bethlehem
- Subdivision: Saucon Valley Ridge
Other
Other facts
- Ownership type: Fee Simple
Price history
| Date | Event | Price |
|---|---|---|
| 12/12/2025 | Sold | $915,000-2.1%$228/sqft |
Source: | ||
| 10/25/2025 | Pending sale | $935,000$233/sqft |
Source: | ||
| 10/16/2025 | Listed for sale | $935,000$233/sqft |
Source: | ||
Public tax history
| Year | Property taxes | Tax assessment |
|---|---|---|
| 2025 | $15,922 +0.8% | $223,800 |
| 2024 | $15,800 | $223,800 |
| 2023 | $15,800 | $223,800 |
Find assessor info on the county website
Neighborhood: 18015
Nearby schools
GreatSchools rating
- 6/10Saucon Valley El SchoolGrades: K-4Distance: 1.1 mi
- 6/10Saucon Valley Middle SchoolGrades: 5-8Distance: 1.2 mi
- 9/10Saucon Valley Senior High SchoolGrades: 9-12Distance: 1.3 mi
Schools provided by the listing agent
- District: Saucon Valley
Source: GLVR. This data may not be complete. We recommend contacting the local school district to confirm school assignments for this home.
Get a cash offer in 3 minutes
Find out how much your home could sell for in as little as 3 minutes with a no-obligation cash offer.
Estimated market value$925,000
Get a cash offer in 3 minutes
Find out how much your home could sell for in as little as 3 minutes with a no-obligation cash offer.
Estimated market value
$925,000
