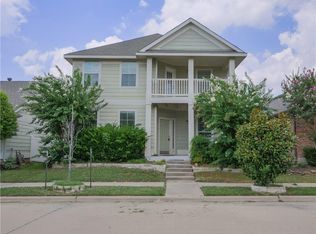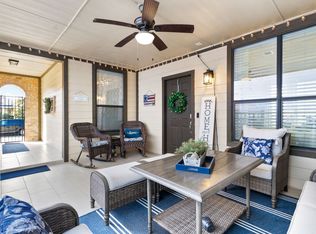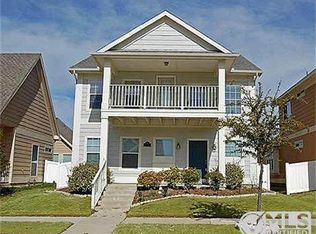Sold on 09/12/25
Price Unknown
1805 Mercer Way, Aubrey, TX 76227
3beds
1,370sqft
Single Family Residence
Built in 2004
4,181.76 Square Feet Lot
$271,000 Zestimate®
$--/sqft
$1,908 Estimated rent
Home value
$271,000
$257,000 - $287,000
$1,908/mo
Zestimate® history
Loading...
Owner options
Explore your selling options
What's special
Located in the highly sought-after Savannah HOA, this charming, move in ready home features a spacious primary bedroom with high ceilings, dual sinks, and private access to the patio on an interior lot.
The bright, open-concept living room boasts a cozy gas fireplace and flows seamlessly into the eat-in kitchen, complete with a custom built-in banquette. Enjoy your morning coffee or evening cocktail in the sun-soaked sunroom at the back of the home. Step outside to the open patio—perfect for relaxing or entertaining.
The split bedroom concept is perfect for a growing family or a couple looking to downsize. This one is a winner up and down at a price point super friendly to all!
Residents of Savannah HOA enjoy resort-style amenities including a clubhouse with a ballroom, library, café, kitchen, weight room, sauna, and conference room. Outdoor recreation abounds with a waterpark, multiple pools, splash pad, playgrounds, baseball field, basketball court, sand volleyball, tennis courts, soccer fields, scenic lakes, and miles of walking trails. Welcome home!
Zillow last checked: 8 hours ago
Listing updated: September 12, 2025 at 03:34pm
Listed by:
John Papadopoulos 0583063 214-790-7500,
Jones-Papadopoulos & Co 214-790-7500
Bought with:
Sandra Reyes
Jason Mitchell Real Estate
Source: NTREIS,MLS#: 21021158
Facts & features
Interior
Bedrooms & bathrooms
- Bedrooms: 3
- Bathrooms: 2
- Full bathrooms: 2
Primary bedroom
- Level: First
- Dimensions: 15 x 16
Bedroom
- Features: Ceiling Fan(s), En Suite Bathroom, Split Bedrooms, Walk-In Closet(s)
- Level: First
- Dimensions: 10 x 10
Bedroom
- Features: Ceiling Fan(s), Split Bedrooms, Walk-In Closet(s)
- Level: First
- Dimensions: 10 x 12
Dining room
- Level: First
- Dimensions: 7 x 6
Kitchen
- Features: Granite Counters
- Level: First
- Dimensions: 13 x 19
Living room
- Features: Ceiling Fan(s), Fireplace
- Level: First
- Dimensions: 16 x 16
Sunroom
- Level: First
- Dimensions: 8 x 10
Heating
- Central, Natural Gas
Cooling
- Central Air, Ceiling Fan(s), Electric
Appliances
- Included: Dishwasher, Disposal, Gas Range, Microwave
- Laundry: Washer Hookup, Dryer Hookup, Laundry in Utility Room
Features
- Decorative/Designer Lighting Fixtures, Eat-in Kitchen, Open Floorplan, Cable TV, Vaulted Ceiling(s), Walk-In Closet(s)
- Flooring: Carpet, Ceramic Tile, Wood
- Has basement: No
- Number of fireplaces: 1
- Fireplace features: Decorative, Gas Log, Gas Starter, Living Room
Interior area
- Total interior livable area: 1,370 sqft
Property
Parking
- Total spaces: 2
- Parking features: Door-Single, Garage, Garage Door Opener, Inside Entrance, Kitchen Level, Off Site, Garage Faces Rear
- Attached garage spaces: 2
Features
- Levels: One
- Stories: 1
- Exterior features: Private Yard, Rain Gutters
- Pool features: None, Community
- Fencing: Vinyl
Lot
- Size: 4,181 sqft
- Features: Interior Lot, Landscaped, Subdivision, Few Trees
Details
- Parcel number: R260752
Construction
Type & style
- Home type: SingleFamily
- Architectural style: Craftsman,Detached
- Property subtype: Single Family Residence
Materials
- Fiber Cement
- Foundation: Slab
- Roof: Composition
Condition
- Year built: 2004
Utilities & green energy
- Sewer: Public Sewer
- Water: Public
- Utilities for property: Sewer Available, Water Available, Cable Available
Community & neighborhood
Security
- Security features: Smoke Detector(s)
Community
- Community features: Clubhouse, Curbs, Fitness Center, Fenced Yard, Lake, Playground, Park, Pool, Sauna, Sidewalks, Tennis Court(s), Trails/Paths
Location
- Region: Aubrey
- Subdivision: Savannah Ph 3
HOA & financial
HOA
- Has HOA: Yes
- HOA fee: $530 semi-annually
- Services included: All Facilities, Association Management
- Association name: Savannah HOA
- Association phone: 972-346-3020
Other
Other facts
- Listing terms: Cash,Conventional,FHA,VA Loan
Price history
| Date | Event | Price |
|---|---|---|
| 9/12/2025 | Sold | -- |
Source: NTREIS #21021158 | ||
| 8/27/2025 | Pending sale | $280,000$204/sqft |
Source: NTREIS #21021158 | ||
| 8/23/2025 | Contingent | $280,000$204/sqft |
Source: NTREIS #21021158 | ||
| 8/14/2025 | Price change | $280,000-1.8%$204/sqft |
Source: NTREIS #21021158 | ||
| 8/6/2025 | Listed for sale | $285,000+59.2%$208/sqft |
Source: NTREIS #21021158 | ||
Public tax history
| Year | Property taxes | Tax assessment |
|---|---|---|
| 2025 | $6,285 -0.2% | $276,535 -2.3% |
| 2024 | $6,297 -6.5% | $283,049 -6% |
| 2023 | $6,734 +14.2% | $301,196 +27.2% |
Find assessor info on the county website
Neighborhood: Savannah
Nearby schools
GreatSchools rating
- 3/10Savannah Elementary SchoolGrades: PK-5Distance: 0.8 mi
- 4/10Pat Hagan Cheek Middle SchoolGrades: 6-8Distance: 1.2 mi
- 5/10Ray E Braswell H SGrades: 9-12Distance: 1.7 mi
Schools provided by the listing agent
- Elementary: Savannah
- Middle: Navo
- High: Ryan H S
- District: Denton ISD
Source: NTREIS. This data may not be complete. We recommend contacting the local school district to confirm school assignments for this home.
Get a cash offer in 3 minutes
Find out how much your home could sell for in as little as 3 minutes with a no-obligation cash offer.
Estimated market value
$271,000
Get a cash offer in 3 minutes
Find out how much your home could sell for in as little as 3 minutes with a no-obligation cash offer.
Estimated market value
$271,000



