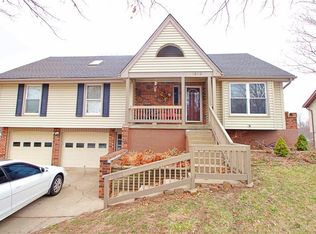Sold
Price Unknown
1805 N Lazy Branch Rd, Independence, MO 64058
3beds
1,924sqft
Single Family Residence
Built in 1985
8,276.4 Square Feet Lot
$278,300 Zestimate®
$--/sqft
$1,673 Estimated rent
Home value
$278,300
$250,000 - $309,000
$1,673/mo
Zestimate® history
Loading...
Owner options
Explore your selling options
What's special
Welcome to this beautifully maintained raised ranch offering the perfect blend of comfort and functionality. With low-maintenance vinyl siding and great curb appeal, this home is as practical as it is inviting. Step inside to an open and airy main level featuring a spacious eat-in kitchen, a versatile formal dining room or flex space, and a cozy family room anchored by a charming brick fireplace—perfect for gatherings or quiet nights in. You'll find all three bedrooms conveniently located on the main level, including a generous primary suite with vaulted ceilings, skylights that flood the room with natural light, and a private bath with double vanities. The recently finished basement adds even more living space with an additional family room, while still providing plenty of room for storage. Enjoy the convenience of a 2-car garage, and take full advantage of the fenced backyard, complete with a deck and patio—ideal for entertaining or relaxing outdoors. Located in the sought-after Fort Osage School District, this home truly checks all the boxes. Don’t miss your chance to make it yours!
Zillow last checked: 8 hours ago
Listing updated: July 25, 2025 at 06:00am
Listing Provided by:
Richey Real Estate Group 816-284-6147,
ReeceNichols - Lees Summit,
Kristena Richey 816-786-8485,
ReeceNichols - Lees Summit
Bought with:
Rich Langston, 2008014556
Platinum Realty LLC
Source: Heartland MLS as distributed by MLS GRID,MLS#: 2552635
Facts & features
Interior
Bedrooms & bathrooms
- Bedrooms: 3
- Bathrooms: 2
- Full bathrooms: 2
Primary bedroom
- Level: First
- Area: 195 Square Feet
- Dimensions: 15 x 13
Bedroom 2
- Features: All Carpet
- Level: First
- Area: 110 Square Feet
- Dimensions: 10 x 11
Bedroom 3
- Features: All Carpet
- Level: First
- Area: 110 Square Feet
- Dimensions: 10 x 11
Primary bathroom
- Features: Double Vanity, Shower Only
- Level: First
Bathroom 1
- Features: Shower Over Tub
- Level: First
Dining room
- Features: All Carpet
- Level: First
- Area: 88 Square Feet
- Dimensions: 8 x 11
Kitchen
- Level: First
- Area: 176 Square Feet
- Dimensions: 16 x 11
Living room
- Features: All Carpet, Brick Floor, Ceiling Fan(s)
- Level: First
- Area: 266 Square Feet
- Dimensions: 19 x 14
Heating
- Natural Gas
Cooling
- Gas
Appliances
- Included: Dishwasher, Gas Range
- Laundry: In Basement
Features
- Ceiling Fan(s), Custom Cabinets, Kitchen Island, Vaulted Ceiling(s)
- Flooring: Carpet, Tile, Vinyl
- Windows: Skylight(s)
- Basement: Finished,Interior Entry
- Number of fireplaces: 1
- Fireplace features: Living Room, Other
Interior area
- Total structure area: 1,924
- Total interior livable area: 1,924 sqft
- Finished area above ground: 1,424
- Finished area below ground: 500
Property
Parking
- Total spaces: 2
- Parking features: Attached, Garage Faces Front
- Attached garage spaces: 2
Features
- Patio & porch: Deck
- Fencing: Wood
Lot
- Size: 8,276 sqft
- Features: City Limits
Details
- Parcel number: 16220071500000000
Construction
Type & style
- Home type: SingleFamily
- Architectural style: Traditional
- Property subtype: Single Family Residence
Materials
- Brick Trim, Vinyl Siding
- Roof: Composition
Condition
- Year built: 1985
Utilities & green energy
- Sewer: Public Sewer
- Water: Public
Community & neighborhood
Location
- Region: Independence
- Subdivision: Salem East
HOA & financial
HOA
- Has HOA: No
Other
Other facts
- Listing terms: Cash,Conventional,FHA,VA Loan
- Ownership: Private
- Road surface type: Paved
Price history
| Date | Event | Price |
|---|---|---|
| 7/24/2025 | Sold | -- |
Source: | ||
| 6/12/2025 | Pending sale | $269,900$140/sqft |
Source: | ||
| 6/10/2025 | Price change | $269,900-1.9%$140/sqft |
Source: | ||
| 6/2/2025 | Listed for sale | $275,000+80.3%$143/sqft |
Source: | ||
| 4/3/2018 | Sold | -- |
Source: | ||
Public tax history
| Year | Property taxes | Tax assessment |
|---|---|---|
| 2024 | $3,211 +0.9% | $35,895 |
| 2023 | $3,182 +3.5% | $35,895 +9.2% |
| 2022 | $3,075 -0.1% | $32,870 |
Find assessor info on the county website
Neighborhood: 64058
Nearby schools
GreatSchools rating
- 2/10Blue Hills Elementary SchoolGrades: K-4Distance: 3.7 mi
- 4/10Osage Trail Middle SchoolGrades: 7-8Distance: 3.7 mi
- 3/10Fort Osage High SchoolGrades: 9-12Distance: 3.7 mi
Schools provided by the listing agent
- Elementary: Blue Hills
- Middle: Fort Osage
- High: Fort Osage
Source: Heartland MLS as distributed by MLS GRID. This data may not be complete. We recommend contacting the local school district to confirm school assignments for this home.
Get a cash offer in 3 minutes
Find out how much your home could sell for in as little as 3 minutes with a no-obligation cash offer.
Estimated market value
$278,300
