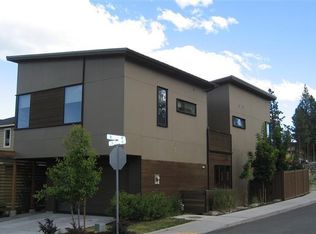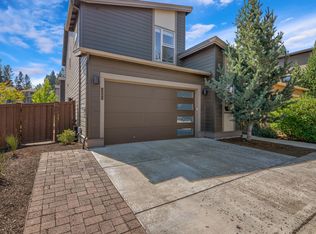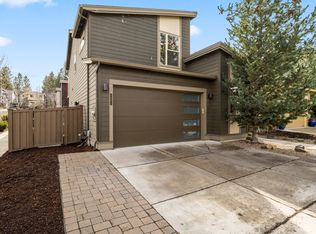Great Westside location close to everything, Newport Landing. Move in ready. Lightly lived in by single original owner. Knotty alder cabinets, stone counters, wood floors, tile, central air, cozy gas fireplace, covered patio and move in ready.
This property is off market, which means it's not currently listed for sale or rent on Zillow. This may be different from what's available on other websites or public sources.



