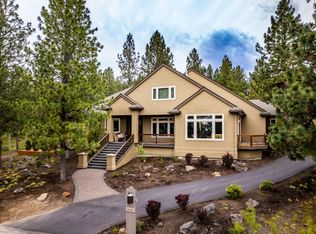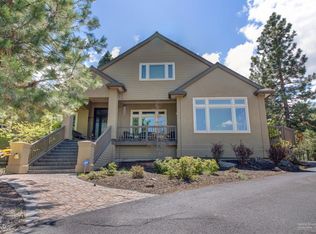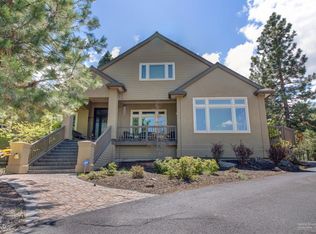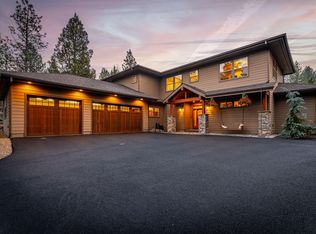Closed
$1,700,000
1805 NW Remarkable Dr, Bend, OR 97703
4beds
3baths
3,319sqft
Single Family Residence
Built in 2000
0.72 Acres Lot
$1,423,700 Zestimate®
$512/sqft
$5,004 Estimated rent
Home value
$1,423,700
$1.27M - $1.61M
$5,004/mo
Zestimate® history
Loading...
Owner options
Explore your selling options
What's special
Welcome to 1805 NW Remarkable, a beautifully designed single-level home in the desirable Awbrey Butte in NW Bend. Situated on a sprawling 0.71-acre lot, this light-filled residence offers a seamless blend of indoor and outdoor living with a thoughtfully designed open floor plan, high ceilings, and neutral tones throughout.
The spacious kitchen is a chef's dream, featuring stainless steel appliances, a beverage fridge, a double oven, a 5-burner gas cooktop, and a large center island with leathered quartzite perfect for entertaining. Adjacent to the kitchen, the dedicated family room boasts built-in shelving, adding warmth and functionality to the space.
The home's ideal layout places three bedrooms on one wing, two of which are connected by a beautifully remodeled Jack and Jill bathroom, while the expansive primary suite enjoys its own private retreat on the opposite side, along with a dedicated office. A private backyard space and 3 car garage round out this exemplary property.
Zillow last checked: 8 hours ago
Listing updated: April 28, 2025 at 10:51am
Listed by:
Cascade Hasson SIR 541-383-7600
Bought with:
Knightsbridge International
Source: Oregon Datashare,MLS#: 220197636
Facts & features
Interior
Bedrooms & bathrooms
- Bedrooms: 4
- Bathrooms: 3
Heating
- Forced Air, Natural Gas
Cooling
- Central Air
Appliances
- Included: Cooktop, Dishwasher, Disposal, Microwave, Refrigerator
Features
- Breakfast Bar, Built-in Features, Double Vanity, Granite Counters, Kitchen Island, Open Floorplan, Pantry, Primary Downstairs, Soaking Tub, Solid Surface Counters, Stone Counters, Tile Shower, Vaulted Ceiling(s), Walk-In Closet(s)
- Flooring: Carpet, Hardwood, Tile
- Basement: None
- Has fireplace: Yes
- Fireplace features: Family Room, Gas, Great Room, Primary Bedroom
- Common walls with other units/homes: No Common Walls
Interior area
- Total structure area: 3,319
- Total interior livable area: 3,319 sqft
Property
Parking
- Total spaces: 3
- Parking features: Asphalt, Attached, Driveway, Garage Door Opener
- Attached garage spaces: 3
- Has uncovered spaces: Yes
Features
- Levels: One
- Stories: 1
- Patio & porch: Deck, Patio
- Exterior features: Courtyard
- Has view: Yes
- View description: Neighborhood, Territorial
Lot
- Size: 0.72 Acres
- Features: Drip System, Landscaped, Sloped, Sprinkler Timer(s), Sprinklers In Front, Sprinklers In Rear, Water Feature
Details
- Parcel number: 195710
- Zoning description: RS
- Special conditions: Standard
Construction
Type & style
- Home type: SingleFamily
- Architectural style: Bungalow,Craftsman,Northwest,Traditional
- Property subtype: Single Family Residence
Materials
- Frame
- Foundation: Stemwall
- Roof: Composition
Condition
- New construction: No
- Year built: 2000
Utilities & green energy
- Sewer: Public Sewer
- Water: Public
Community & neighborhood
Security
- Security features: Carbon Monoxide Detector(s), Smoke Detector(s)
Community
- Community features: Tennis Court(s)
Location
- Region: Bend
- Subdivision: Awbrey Butte
HOA & financial
HOA
- Has HOA: Yes
- HOA fee: $240 annually
- Amenities included: Tennis Court(s)
Other
Other facts
- Listing terms: Cash,Conventional,FHA,VA Loan
- Road surface type: Paved
Price history
| Date | Event | Price |
|---|---|---|
| 4/23/2025 | Sold | $1,700,000+0.3%$512/sqft |
Source: | ||
| 4/7/2025 | Pending sale | $1,695,000$511/sqft |
Source: | ||
| 3/31/2025 | Listed for sale | $1,695,000$511/sqft |
Source: | ||
Public tax history
Tax history is unavailable.
Neighborhood: Awbrey Butte
Nearby schools
GreatSchools rating
- 8/10North Star ElementaryGrades: K-5Distance: 2 mi
- 6/10Pacific Crest Middle SchoolGrades: 6-8Distance: 2.4 mi
- 10/10Summit High SchoolGrades: 9-12Distance: 2.2 mi
Schools provided by the listing agent
- Elementary: North Star Elementary
- Middle: Pacific Crest Middle
- High: Summit High
Source: Oregon Datashare. This data may not be complete. We recommend contacting the local school district to confirm school assignments for this home.

Get pre-qualified for a loan
At Zillow Home Loans, we can pre-qualify you in as little as 5 minutes with no impact to your credit score.An equal housing lender. NMLS #10287.
Sell for more on Zillow
Get a free Zillow Showcase℠ listing and you could sell for .
$1,423,700
2% more+ $28,474
With Zillow Showcase(estimated)
$1,452,174


