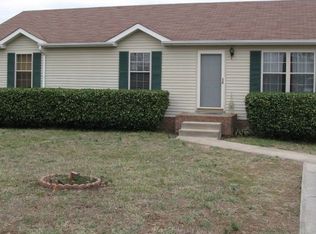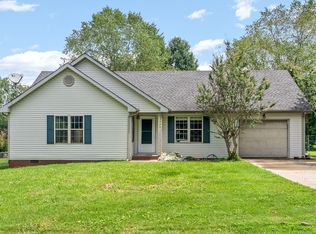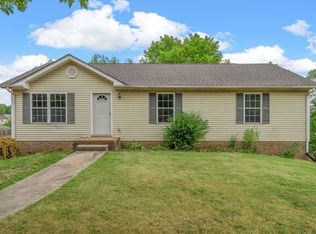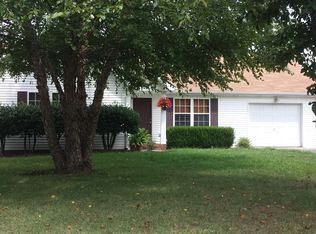Closed
$305,000
1805 Needmore Rd, Clarksville, TN 37042
3beds
1,800sqft
Single Family Residence, Residential
Built in 1997
0.35 Acres Lot
$306,100 Zestimate®
$169/sqft
$1,863 Estimated rent
Home value
$306,100
$291,000 - $321,000
$1,863/mo
Zestimate® history
Loading...
Owner options
Explore your selling options
What's special
Adorable, Functional, and Full of Charm—Your Backyard Oasis Awaits! This super cute home is the perfect blend of comfort, charm, and practicality. Inside, you’ll find a warm and welcoming layout, including a gorgeous kitchen with a stylish tiled backsplash and plenty of room for cooking, gathering, and everyday living. Step outside and fall in love with the private backyard oasis—a true retreat featuring a peaceful koi pond, mature landscaping, and space to relax or entertain. Whether you're sipping coffee in the morning or winding down in the evening, this outdoor space offers a sense of calm you’ll appreciate every day. The extended driveway provides plenty of parking for guests, trailers, or multiple vehicles, and a covered parking area adds extra protection. A large storage shed out back gives you the flexibility to store tools, lawn gear, or seasonal items with ease. Need more room? The basement offers bonus space for storage, hobbies, or future customization—use it however it suits your lifestyle! This home has been thoughtfully updated with a new roof in 2021 and new vinyl siding in 2024, so you can move in with confidence and peace of mind. Come see this charming gem for yourself—your backyard sanctuary is waiting!o
Zillow last checked: 8 hours ago
Listing updated: August 21, 2025 at 01:51pm
Listing Provided by:
Su Whetsell 931-561-5694,
Haus Realty & Management LLC
Bought with:
Jami Seay, 378035
Keller Williams Realty Clarksville
Source: RealTracs MLS as distributed by MLS GRID,MLS#: 2921471
Facts & features
Interior
Bedrooms & bathrooms
- Bedrooms: 3
- Bathrooms: 2
- Full bathrooms: 2
- Main level bedrooms: 3
Heating
- Central
Cooling
- Central Air
Appliances
- Included: Gas Oven, Gas Range, Dishwasher, Microwave, Refrigerator
- Laundry: Electric Dryer Hookup, Washer Hookup
Features
- Bookcases, Ceiling Fan(s), Extra Closets, Redecorated, Walk-In Closet(s), High Speed Internet
- Flooring: Carpet, Wood, Tile
- Basement: Full,Finished
- Number of fireplaces: 1
- Fireplace features: Living Room
Interior area
- Total structure area: 1,800
- Total interior livable area: 1,800 sqft
- Finished area above ground: 1,200
- Finished area below ground: 600
Property
Parking
- Total spaces: 4
- Parking features: Garage Door Opener, Garage Faces Rear, Detached, Concrete
- Attached garage spaces: 2
- Carport spaces: 2
- Covered spaces: 4
Features
- Levels: Two
- Stories: 1
- Patio & porch: Deck, Covered
- Fencing: Back Yard
Lot
- Size: 0.35 Acres
- Dimensions: 80
- Features: Level
- Topography: Level
Details
- Parcel number: 063018F A 01800 00002018F
- Special conditions: Standard
Construction
Type & style
- Home type: SingleFamily
- Architectural style: Ranch
- Property subtype: Single Family Residence, Residential
Materials
- Vinyl Siding
- Roof: Shingle
Condition
- New construction: No
- Year built: 1997
Utilities & green energy
- Sewer: Public Sewer
- Water: Public
- Utilities for property: Water Available
Community & neighborhood
Location
- Region: Clarksville
- Subdivision: Crestview North
Price history
| Date | Event | Price |
|---|---|---|
| 8/21/2025 | Sold | $305,000-5.9%$169/sqft |
Source: | ||
| 8/4/2025 | Pending sale | $324,000$180/sqft |
Source: | ||
| 7/18/2025 | Contingent | $324,000$180/sqft |
Source: | ||
| 6/21/2025 | Listed for sale | $324,000+292.7%$180/sqft |
Source: | ||
| 9/30/1997 | Sold | $82,500$46/sqft |
Source: Public Record Report a problem | ||
Public tax history
| Year | Property taxes | Tax assessment |
|---|---|---|
| 2024 | $1,833 +20.6% | $61,500 +70.8% |
| 2023 | $1,519 | $36,000 |
| 2022 | $1,519 +41.2% | $36,000 |
Find assessor info on the county website
Neighborhood: 37042
Nearby schools
GreatSchools rating
- 6/10Pisgah ElementaryGrades: PK-5Distance: 0.4 mi
- 5/10Northeast Middle SchoolGrades: 6-8Distance: 2.2 mi
- 5/10Northeast High SchoolGrades: 9-12Distance: 2.1 mi
Schools provided by the listing agent
- Elementary: Pisgah Elementary
- Middle: Northeast Middle
- High: Northeast High School
Source: RealTracs MLS as distributed by MLS GRID. This data may not be complete. We recommend contacting the local school district to confirm school assignments for this home.
Get a cash offer in 3 minutes
Find out how much your home could sell for in as little as 3 minutes with a no-obligation cash offer.
Estimated market value
$306,100



