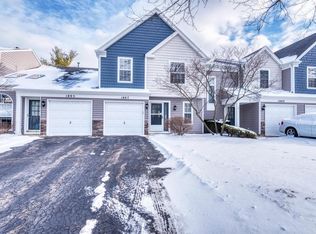Closed
$186,500
1805 Pebble Beach Cir, Elgin, IL 60123
1beds
911sqft
Townhouse, Single Family Residence
Built in 1990
2,530 Square Feet Lot
$189,200 Zestimate®
$205/sqft
$1,748 Estimated rent
Home value
$189,200
$170,000 - $210,000
$1,748/mo
Zestimate® history
Loading...
Owner options
Explore your selling options
What's special
FANTASTIC, SPACIOUS 2-STORY TOWNHOME!! 1 BR, 1.5 BATH unit has so much to offer! Home features a ton of natural light throughout! Walk right in to your bright, airy two-story living room with skylights! Kitchen features plenty of cabinet space and open concept to the dining area! Enjoy the summer months on your back patio! Walking paths throughout the neighborhood! Second floor features your primary suite with nice-sized walk-in closet! First floor laundry! Attached one car-garage! Long driveway for ample parking! All of this in convenient location near tons of shopping, restaurants, Elgin Community College, public transportation, and so much more! Hurry and schedule your showing today!
Zillow last checked: 8 hours ago
Listing updated: August 17, 2025 at 01:01am
Listing courtesy of:
Matthew Lysien 847-309-6939,
Suburban Life Realty, Ltd
Bought with:
Gretchen Weber
Baird & Warner Fox Valley - Geneva
Source: MRED as distributed by MLS GRID,MLS#: 12428145
Facts & features
Interior
Bedrooms & bathrooms
- Bedrooms: 1
- Bathrooms: 2
- Full bathrooms: 1
- 1/2 bathrooms: 1
Primary bedroom
- Features: Flooring (Carpet), Bathroom (Full)
- Level: Second
- Area: 176 Square Feet
- Dimensions: 16X11
Dining room
- Features: Flooring (Ceramic Tile)
- Level: Main
- Area: 90 Square Feet
- Dimensions: 10X9
Kitchen
- Features: Kitchen (Eating Area-Table Space), Flooring (Ceramic Tile)
- Level: Main
- Area: 110 Square Feet
- Dimensions: 10X11
Laundry
- Features: Flooring (Vinyl)
- Level: Main
- Area: 40 Square Feet
- Dimensions: 8X5
Living room
- Features: Flooring (Wood Laminate)
- Level: Main
- Area: 264 Square Feet
- Dimensions: 11X24
Heating
- Natural Gas, Forced Air
Cooling
- Central Air
Appliances
- Included: Range, Microwave, Dishwasher, Refrigerator, Washer, Dryer, Gas Water Heater
- Laundry: Main Level, In Unit
Features
- Vaulted Ceiling(s), Walk-In Closet(s), Dining Combo
- Flooring: Laminate, Carpet
- Windows: Skylight(s)
- Basement: None
Interior area
- Total structure area: 0
- Total interior livable area: 911 sqft
Property
Parking
- Total spaces: 1
- Parking features: Asphalt, Garage Door Opener, On Site, Garage Owned, Attached, Garage
- Attached garage spaces: 1
- Has uncovered spaces: Yes
Accessibility
- Accessibility features: No Disability Access
Features
- Patio & porch: Patio
Lot
- Size: 2,530 sqft
- Dimensions: 22X115
Details
- Parcel number: 0628234022
- Special conditions: None
- Other equipment: Ceiling Fan(s)
Construction
Type & style
- Home type: Townhouse
- Property subtype: Townhouse, Single Family Residence
Materials
- Vinyl Siding
- Foundation: Concrete Perimeter
- Roof: Asphalt
Condition
- New construction: No
- Year built: 1990
Details
- Builder model: GARNET
Utilities & green energy
- Electric: Circuit Breakers
- Sewer: Public Sewer
- Water: Public
Community & neighborhood
Security
- Security features: Carbon Monoxide Detector(s)
Location
- Region: Elgin
- Subdivision: College Green
HOA & financial
HOA
- Has HOA: Yes
- HOA fee: $199 monthly
- Services included: Insurance, Exterior Maintenance, Lawn Care, Snow Removal
Other
Other facts
- Listing terms: Conventional
- Ownership: Fee Simple w/ HO Assn.
Price history
| Date | Event | Price |
|---|---|---|
| 8/15/2025 | Sold | $186,500+4.2%$205/sqft |
Source: | ||
| 7/31/2025 | Contingent | $179,000$196/sqft |
Source: | ||
| 7/25/2025 | Listed for sale | $179,000+102.3%$196/sqft |
Source: | ||
| 7/29/2015 | Sold | $88,500-1.7%$97/sqft |
Source: | ||
| 6/30/2015 | Pending sale | $90,000$99/sqft |
Source: Preferred Homes Realty #08957196 | ||
Public tax history
| Year | Property taxes | Tax assessment |
|---|---|---|
| 2024 | $3,525 +6% | $52,046 +10.7% |
| 2023 | $3,326 +4% | $47,020 +9.7% |
| 2022 | $3,197 +5.1% | $42,874 +7% |
Find assessor info on the county website
Neighborhood: College Green
Nearby schools
GreatSchools rating
- 3/10Otter Creek Elementary SchoolGrades: K-6Distance: 1.8 mi
- 1/10Abbott Middle SchoolGrades: 7-8Distance: 1.7 mi
- 6/10South Elgin High SchoolGrades: 9-12Distance: 2.2 mi
Schools provided by the listing agent
- Elementary: Otter Creek Elementary School
- Middle: Abbott Middle School
- High: South Elgin High School
- District: 46
Source: MRED as distributed by MLS GRID. This data may not be complete. We recommend contacting the local school district to confirm school assignments for this home.

Get pre-qualified for a loan
At Zillow Home Loans, we can pre-qualify you in as little as 5 minutes with no impact to your credit score.An equal housing lender. NMLS #10287.
Sell for more on Zillow
Get a free Zillow Showcase℠ listing and you could sell for .
$189,200
2% more+ $3,784
With Zillow Showcase(estimated)
$192,984