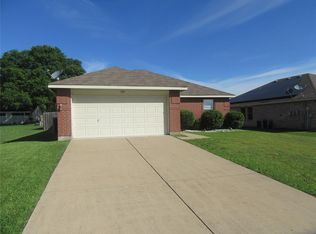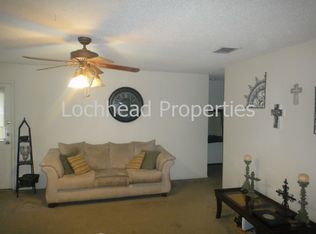Ask about special financing on this adorable, well maintained home! As you enter the home through the darling turquoise door, you are met with wood-look laminate flooring that leads you into the large open living room. The kitchen boasts white cabinets, an island, room for a dining table, stainless steel appliances and laminate counters. The large master features a separate shower, dual sinks, and garden tub. Relax under the covered back patio in your large backyard where you can bring your play set, trampoline or make plans for a pool can be put in. This is a wonderful layout with FOUR bedrooms at a great price. Don't miss this! *Information deemed reliable but not guaranteed. Buyer and buyer agent to verify.*
This property is off market, which means it's not currently listed for sale or rent on Zillow. This may be different from what's available on other websites or public sources.


