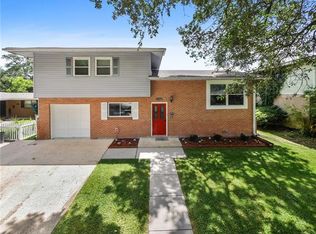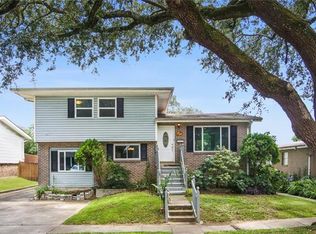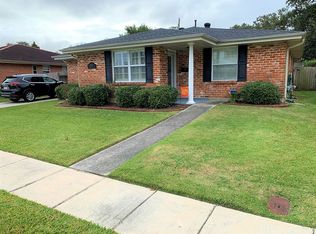Closed
Price Unknown
1805 Riviere Ave, Metairie, LA 70003
3beds
1,635sqft
Single Family Residence
Built in 1968
6,272.64 Square Feet Lot
$159,800 Zestimate®
$--/sqft
$1,922 Estimated rent
Maximize your home sale
Get more eyes on your listing so you can sell faster and for more.
Home value
$159,800
$142,000 - $179,000
$1,922/mo
Zestimate® history
Loading...
Owner options
Explore your selling options
What's special
Here’s a great opportunity to get a spacious home in Airline Park. This home has an open living room that has access to the backyard. The kitchen is large with tons of countertops, center Island, stainless steel gas cooktop, dish washer, and pantry. A guest bedroom has its own entrance and is separate for the rest of the bedrooms with its own half bath. The master bedroom is large and has a huge walk-in closet with a closet system, great organization. The laundry room is inside and spacious with shelving. Other features include ceiling fans, formal dining room, window blinds, fenced yard, gutters, double car parking, and storage shed/workshop.
Zillow last checked: 8 hours ago
Listing updated: March 20, 2025 at 11:31am
Listed by:
Potong Bhramayana 225-933-8942,
Keller Williams Realty Premier Partners
Bought with:
Anna Leggio
LATTER & BLUM (LATT01)
Source: GSREIN,MLS#: 2469398
Facts & features
Interior
Bedrooms & bathrooms
- Bedrooms: 3
- Bathrooms: 3
- Full bathrooms: 1
- 1/2 bathrooms: 2
Primary bedroom
- Description: Flooring: Carpet
- Level: Lower
- Dimensions: 16'2 x 11'7"
Bedroom
- Description: Flooring: Carpet
- Level: Lower
- Dimensions: 11'10" x 11'3"
Bedroom
- Description: Flooring: Other
- Level: Lower
- Dimensions: 11'7" x 10'6"
Other
- Description: Flooring: Carpet
- Level: Lower
- Dimensions: 11'7 x 9
Dining room
- Description: Flooring: Carpet
- Level: Lower
- Dimensions: 15'7"x9'3"
Kitchen
- Description: Flooring: Tile
- Level: Lower
- Dimensions: 12'7"x11'7"
Laundry
- Description: Flooring: Tile
- Level: Lower
- Dimensions: 15 x 4
Living room
- Description: Flooring: Carpet
- Level: Lower
- Dimensions: 19'4" x 12'5"
Heating
- Central
Cooling
- Central Air
Appliances
- Included: Dishwasher, Microwave, Oven, Range
- Laundry: Washer Hookup, Dryer Hookup
Features
- Ceiling Fan(s), Pantry
- Has fireplace: No
- Fireplace features: None
Interior area
- Total structure area: 1,635
- Total interior livable area: 1,635 sqft
Property
Parking
- Parking features: Driveway, Two Spaces
Features
- Levels: One
- Stories: 1
- Patio & porch: Wood
- Exterior features: Fence
- Pool features: None
Lot
- Size: 6,272 sqft
- Dimensions: 61 x 103
- Features: City Lot, Rectangular Lot
Details
- Additional structures: Shed(s), Workshop
- Parcel number: 0820032313
- Special conditions: None
Construction
Type & style
- Home type: SingleFamily
- Architectural style: Traditional
- Property subtype: Single Family Residence
Materials
- Brick, Vinyl Siding, Wood Siding
- Foundation: Slab
- Roof: Asphalt,Shingle
Condition
- Very Good Condition
- Year built: 1968
Utilities & green energy
- Sewer: Public Sewer
- Water: Public
Community & neighborhood
Location
- Region: Metairie
- Subdivision: Airline Park North
Price history
| Date | Event | Price |
|---|---|---|
| 5/24/2025 | Listing removed | $2,100$1/sqft |
Source: GSREIN #2496637 | ||
| 4/26/2025 | Price change | $2,100-4.5%$1/sqft |
Source: GSREIN #2496637 | ||
| 4/15/2025 | Listed for rent | $2,200$1/sqft |
Source: GSREIN #2496637 | ||
| 3/19/2025 | Sold | -- |
Source: | ||
| 1/3/2025 | Pending sale | $198,000$121/sqft |
Source: | ||
Public tax history
| Year | Property taxes | Tax assessment |
|---|---|---|
| 2024 | $1,317 -0.9% | $17,950 +2% |
| 2023 | $1,329 +2.7% | $17,600 |
| 2022 | $1,294 +7.7% | $17,600 |
Find assessor info on the county website
Neighborhood: Airline Park
Nearby schools
GreatSchools rating
- 6/10Rudolph Matas SchoolGrades: PK-8Distance: 0.7 mi
- 4/10East Jefferson High SchoolGrades: 9-12Distance: 1.9 mi
- 3/10T.H. Harris Middle SchoolGrades: 6-8Distance: 0.8 mi
Schools provided by the listing agent
- Elementary: Jefferson
- Middle: Jefferson
- High: Jefferson
Source: GSREIN. This data may not be complete. We recommend contacting the local school district to confirm school assignments for this home.
Sell for more on Zillow
Get a free Zillow Showcase℠ listing and you could sell for .
$159,800
2% more+ $3,196
With Zillow Showcase(estimated)
$162,996

