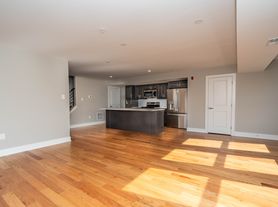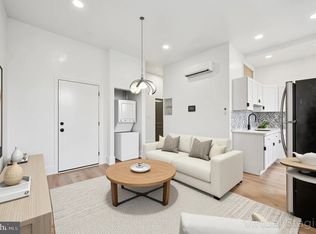Spacious 6-Bedroom Corner Row Home in Prime South Philly at 1805 S 5th St. This house is move-in ready with Modern Comforts (Central A/C, and Heat ). Nestled in the heart of the vibrant South Philadelphia (19148), this impressive three-story corner home offers the perfect blend of move-in readiness and blank-canvas potential. With 6 generous bedrooms and 2 full bathrooms, it's an ideal setup for a large family, or anyone who values abundant space. Situated on a corner lot, this property is bright and airy, filled with sunlight from its many windows, while providing easy and flexible entry points. Step inside to a functional layout centered around an eat-in kitchen with laminate countertops and ample cabinet space. The plywood flooring throughout presents a fantastic opportunity to easily add your personal touch and increase value. Experience the best of South Philly! This home is just minutes from Center City and is conveniently located near public transportation, shopping, and some of the area's most beloved restaurants and cultural spots.
Townhouse for rent
$3,200/mo
1805 S 5th St, Philadelphia, PA 19148
6beds
1,740sqft
Price may not include required fees and charges.
Townhouse
Available now
No pets
Central air, electric
On street parking
Natural gas, forced air
What's special
Eat-in kitchenBright and airyImpressive three-story corner homeCorner lotFunctional layoutPlywood flooringLaminate countertops
- 67 days |
- -- |
- -- |
Zillow last checked: 8 hours ago
Listing updated: December 01, 2025 at 08:55pm
Travel times
Facts & features
Interior
Bedrooms & bathrooms
- Bedrooms: 6
- Bathrooms: 2
- Full bathrooms: 2
Heating
- Natural Gas, Forced Air
Cooling
- Central Air, Electric
Features
- Has basement: Yes
Interior area
- Total interior livable area: 1,740 sqft
Property
Parking
- Parking features: On Street
- Details: Contact manager
Features
- Exterior features: Contact manager
Details
- Parcel number: 011451510
Construction
Type & style
- Home type: Townhouse
- Property subtype: Townhouse
Condition
- Year built: 1915
Building
Management
- Pets allowed: No
Community & HOA
Location
- Region: Philadelphia
Financial & listing details
- Lease term: Contact For Details
Price history
| Date | Event | Price |
|---|---|---|
| 11/1/2025 | Price change | $3,200-5.9%$2/sqft |
Source: Bright MLS #PAPH2544624 | ||
| 10/22/2025 | Price change | $3,400-5.6%$2/sqft |
Source: Bright MLS #PAPH2544624 | ||
| 10/4/2025 | Listed for rent | $3,600$2/sqft |
Source: Bright MLS #PAPH2544624 | ||
| 9/3/2025 | Sold | $353,500+1%$203/sqft |
Source: | ||
| 7/31/2025 | Contingent | $350,000$201/sqft |
Source: | ||
Neighborhood: Dickinson Narrows
Nearby schools
GreatSchools rating
- 6/10Vare-Washington Elementary SchoolGrades: PK-8Distance: 0.6 mi
- 3/10Furness Horace High SchoolGrades: 9-12Distance: 0.2 mi

