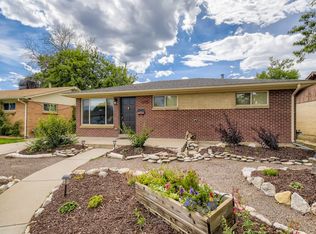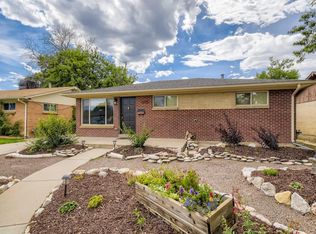Sold for $400,000 on 01/05/24
$400,000
1805 S Bryant Street, Denver, CO 80219
4beds
1,898sqft
Single Family Residence
Built in 1956
6,098.4 Square Feet Lot
$520,800 Zestimate®
$211/sqft
$2,878 Estimated rent
Home value
$520,800
$484,000 - $557,000
$2,878/mo
Zestimate® history
Loading...
Owner options
Explore your selling options
What's special
Excellent potential in this 1950's ranch brick home, set on a large 6,098 SqFt corner lot! The home has a kitchen and bathroom on both the main level and the basement level, making it great for multi-generational living or two rental units! The home does have deferred maintenance and is in need of your updates. Fenced yard and 2 car detached garage. Take the opportunity to put your style into it and make this home your own! Great central Denver location, just blocks from Ruby Hill Park and a 15 minute drive into downtown Denver. Easy access to I-25 and Hwy 6, 85 and 285.
Zillow last checked: 8 hours ago
Listing updated: October 01, 2024 at 10:52am
Listed by:
Leigh Flanagan 720-352-5006 LFlanagan@livsothebysrealty.com,
LIV Sotheby's International Realty,
Jennifer Goslau 303-489-4553,
LIV Sotheby's International Realty
Bought with:
Nhan Tran, 100036293
Brokers Guild Homes
Source: REcolorado,MLS#: 9646044
Facts & features
Interior
Bedrooms & bathrooms
- Bedrooms: 4
- Bathrooms: 2
- Full bathrooms: 2
- Main level bathrooms: 1
- Main level bedrooms: 2
Bedroom
- Level: Main
Bedroom
- Level: Main
Bedroom
- Description: Non-Conforming Bedroom.
- Level: Basement
Bedroom
- Description: Non-Conforming Bedroom.
- Level: Basement
Bathroom
- Level: Main
Bathroom
- Level: Basement
Dining room
- Level: Main
Kitchen
- Level: Main
Kitchen
- Description: Basement Kitchen Makes For Great Rental Potential Or Multi-Generational Living.
- Level: Basement
Living room
- Level: Main
Living room
- Level: Basement
Sun room
- Level: Main
Heating
- Forced Air
Cooling
- Evaporative Cooling
Appliances
- Included: Dishwasher, Oven, Range
Features
- Ceiling Fan(s)
- Flooring: Carpet, Linoleum, Wood
- Basement: Full
Interior area
- Total structure area: 1,898
- Total interior livable area: 1,898 sqft
- Finished area above ground: 949
- Finished area below ground: 472
Property
Parking
- Total spaces: 2
- Parking features: Oversized
- Garage spaces: 2
Features
- Levels: One
- Stories: 1
- Fencing: Full
Lot
- Size: 6,098 sqft
- Features: Corner Lot, Level
Details
- Parcel number: 520422013
- Zoning: E-SU-DX
- Special conditions: Standard
Construction
Type & style
- Home type: SingleFamily
- Property subtype: Single Family Residence
Materials
- Brick
- Roof: Unknown
Condition
- Fixer
- Year built: 1956
Utilities & green energy
- Sewer: Public Sewer
- Water: Public
- Utilities for property: Electricity Connected
Community & neighborhood
Location
- Region: Denver
- Subdivision: Garden Park
Other
Other facts
- Listing terms: Cash,Conventional
- Ownership: Estate
- Road surface type: Paved
Price history
| Date | Event | Price |
|---|---|---|
| 1/5/2024 | Sold | $400,000$211/sqft |
Source: | ||
| 11/21/2023 | Pending sale | $400,000$211/sqft |
Source: | ||
| 11/15/2023 | Price change | $400,000-11.1%$211/sqft |
Source: | ||
| 11/10/2023 | Listed for sale | $450,000$237/sqft |
Source: | ||
| 10/31/2023 | Pending sale | $450,000$237/sqft |
Source: | ||
Public tax history
| Year | Property taxes | Tax assessment |
|---|---|---|
| 2024 | $2,152 +11.3% | $27,770 -9.7% |
| 2023 | $1,934 +3.6% | $30,750 +26.4% |
| 2022 | $1,868 +7.6% | $24,320 -2.8% |
Find assessor info on the county website
Neighborhood: Ruby Hill
Nearby schools
GreatSchools rating
- 4/10Schmitt Elementary SchoolGrades: PK-5Distance: 0.3 mi
- 4/10Kepner Beacon Middle SchoolGrades: 6-8Distance: 1.2 mi
- 1/10Abraham Lincoln High SchoolGrades: 9-12Distance: 0.7 mi
Schools provided by the listing agent
- Elementary: Schmitt
- Middle: Kepner
- High: Abraham Lincoln
- District: Denver 1
Source: REcolorado. This data may not be complete. We recommend contacting the local school district to confirm school assignments for this home.

Get pre-qualified for a loan
At Zillow Home Loans, we can pre-qualify you in as little as 5 minutes with no impact to your credit score.An equal housing lender. NMLS #10287.
Sell for more on Zillow
Get a free Zillow Showcase℠ listing and you could sell for .
$520,800
2% more+ $10,416
With Zillow Showcase(estimated)
$531,216
