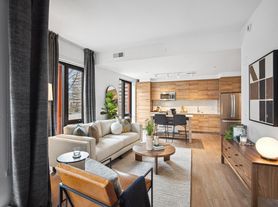Stunning Penthouse-Level Living in the Heart of Crystal City! Welcome to Unit 1109S at 1805 Crystal Drive a beautifully remodeled two-bedroom, two-bath residence offering panoramic views from the Washington Monument past National Airport. Enjoy front-row seats to D.C.'s fireworks from your private 6'x15' covered balcony, ideal for relaxing or entertaining. This stylish home was completely renovated in 2020, featuring elegant tile flooring, marble bathrooms, and a modern kitchen with stainless steel appliances, wine cooler, granite countertops, and soft-close cabinetry with down lighting. The foyer and hallway feature rich oak flooring, while the primary suite boasts new carpet. Additional updates include fresh paint, luxury roller shades on all windows and a new HVAC system (2024) for year-round comfort. Enjoy resort-style amenities including an outdoor pool with cabanas and grilling stations, a fully equipped gym and sauna, a party room, and a card/game room. An assigned garage parking space and additional storage is included for convenience. Perfectly situated just a short walk from Metro, VRE, bus routes, and bike trails, and surrounded by parks, restaurants, and vibrant Crystal City attractions. Minutes to the Pentagon and downtown D.C. this is upscale urban living at its best!
Apartment for rent
$3,500/mo
1805 S Crystal Dr #1109S, Arlington, VA 22202
2beds
1,322sqft
Price may not include required fees and charges.
Apartment
Available Mon Oct 13 2025
No pets
Central air, electric, ceiling fan
Dryer in unit laundry
1 Garage space parking
Electric, forced air
What's special
Panoramic viewsParty roomGranite countertopsElegant tile flooringWine coolerMarble bathroomsModern kitchen
- 10 hours |
- -- |
- -- |
Travel times
Renting now? Get $1,000 closer to owning
Unlock a $400 renter bonus, plus up to a $600 savings match when you open a Foyer+ account.
Offers by Foyer; terms for both apply. Details on landing page.
Facts & features
Interior
Bedrooms & bathrooms
- Bedrooms: 2
- Bathrooms: 2
- Full bathrooms: 2
Rooms
- Room types: Dining Room
Heating
- Electric, Forced Air
Cooling
- Central Air, Electric, Ceiling Fan
Appliances
- Included: Dishwasher, Disposal, Dryer, Microwave, Oven, Refrigerator, Washer
- Laundry: Dryer In Unit, In Unit, Washer In Unit
Features
- Ceiling Fan(s), Combination Dining/Living, Crown Molding, Entry Level Bedroom, Exhaust Fan, Kitchen - Gourmet, Open Floorplan, Primary Bath(s), Recessed Lighting, Sauna, Storage, Upgraded Countertops, View, Walk-In Closet(s)
- Flooring: Carpet, Wood
Interior area
- Total interior livable area: 1,322 sqft
Property
Parking
- Total spaces: 1
- Parking features: Assigned, Garage, Covered
- Has garage: Yes
Features
- Exterior features: 24 Hour Security, Accessible Elevator Installed, Assigned, Assigned Parking, Association Fees included in rent, Balcony, Barbecue, Bathroom 2, Bedroom 2, Ceiling Fan(s), Combination Dining/Living, Common Area Maintenance included in rent, Community, Concierge, Crown Molding, Double Pane Windows, Dryer In Unit, Electric Water Heater, Elevator(s), Entry Level Bedroom, Exercise Room, Exhaust Fan, Floor Covering: Ceramic, Floor Covering: Marble, Flooring: Ceramic, Flooring: Marble, Flooring: Wood, Foyer, French Doors, Game Room, Garage Door Opener, Garbage included in rent, HOA/Condo Fee included in rent, HVAC Maint included in rent, Heating system: Forced Air, Heating: Electric, In Unit, Inside Entrance, Insulated Windows, Jogging Path, Kitchen, Kitchen - Gourmet, Kpa Management, Lighting, Living Room, Open Floorplan, Oven/Range - Electric, Parking Garage, Parking included in rent, Party Room, Pets - No, Pool - Outdoor, Primary Bath(s), Primary Bathroom, Primary Bedroom, Recessed Lighting, Recreation Facility included in rent, River, Sauna, Security, Sewage included in rent, Sidewalks, Six Panel, Snow Removal included in rent, Stainless Steel Appliance(s), Street Lights, Taxes included in rent, Upgraded Countertops, View Type: Panoramic, View Type: River, View Type: Scenic Vista, Walk-In Closet(s), Washer In Unit, Water included in rent, Window Treatments
- Spa features: Sauna
- Has view: Yes
- View description: Water View
Details
- Parcel number: 34020221
Construction
Type & style
- Home type: Apartment
- Property subtype: Apartment
Condition
- Year built: 1984
Utilities & green energy
- Utilities for property: Garbage, Sewage, Water
Building
Management
- Pets allowed: No
Community & HOA
Community
- Features: Pool
HOA
- Amenities included: Pool, Sauna
Location
- Region: Arlington
Financial & listing details
- Lease term: Contact For Details
Price history
| Date | Event | Price |
|---|---|---|
| 10/11/2025 | Listed for rent | $3,500$3/sqft |
Source: Bright MLS #VAAR2064912 | ||
| 9/5/2025 | Sold | $672,000-10.4%$508/sqft |
Source: | ||
| 8/9/2025 | Contingent | $749,900$567/sqft |
Source: | ||
| 5/21/2025 | Listed for sale | $749,900$567/sqft |
Source: | ||
