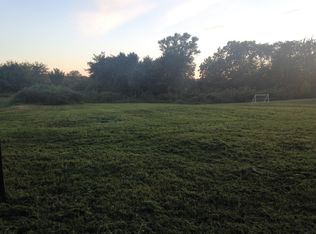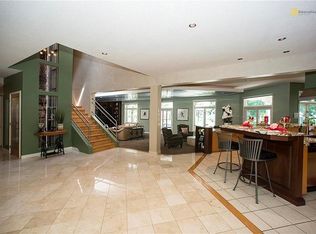Sold
Price Unknown
1805 SW Fountain Dr, Lees Summit, MO 64081
4beds
3,256sqft
Single Family Residence
Built in 2011
0.53 Acres Lot
$842,100 Zestimate®
$--/sqft
$4,558 Estimated rent
Home value
$842,100
$749,000 - $943,000
$4,558/mo
Zestimate® history
Loading...
Owner options
Explore your selling options
What's special
Escape to your own private oasis with this stunning outdoor space, where you will feel like you are on vacation everyday! This private estate sized lot is located in Lee's Summit's coveted 64081 has a 40 foot zero entry salt water fiberglass pool with automatic cover, an 8 person hot tub with its own automatic cover, gas fire pit, extensive landscaping and lighting, along with various levels for entertaining. You can keep your guests outside as they are able to use your own custom pool house, that has an outdoor restroom, wet bar, storage and media entertainment space. The meticulously maintained story and a half home is equipped with many upgrades including: hardwood floors throughout first floor including primary bedroom, energy efficient features such as 2x6 exterior walls, built in home speaker system, irrigation system, plantation shutters, double GE Cafe Smart Ovens, large walk-in pantry and butler's pantry. Second story offers additional living space with bonus loft. Three additional oversized bedroom all include a walk-in closet and connected full bathroom. The extensive basement includes a storm shelter with the studs ready to complete a future finish, stubbed for future bath and wet bar. This custom home provides the ultimate privacy with its tree lined yard and is perfectly located to quickly access shopping, restaurants and highway access in Lee's Summit.
Zillow last checked: 8 hours ago
Listing updated: November 21, 2024 at 09:04am
Listing Provided by:
James Asher 816-809-8467,
Asher Real Estate LLC
Bought with:
James Asher, 2017043326
Asher Real Estate LLC
Source: Heartland MLS as distributed by MLS GRID,MLS#: 2511928
Facts & features
Interior
Bedrooms & bathrooms
- Bedrooms: 4
- Bathrooms: 5
- Full bathrooms: 3
- 1/2 bathrooms: 2
Primary bedroom
- Features: Ceiling Fan(s)
- Level: Main
Bedroom 2
- Features: All Carpet, Ceiling Fan(s), Walk-In Closet(s)
- Level: Second
Bedroom 3
- Features: Ceiling Fan(s)
- Level: Second
Bedroom 4
- Features: All Carpet, Walk-In Closet(s)
- Level: Second
Primary bathroom
- Features: Ceramic Tiles, Double Vanity, Separate Shower And Tub
- Level: Main
Bathroom 2
- Features: Ceramic Tiles, Double Vanity
- Level: Second
Bathroom 3
- Features: Ceramic Tiles
- Level: Second
Dining room
- Level: Main
Half bath
- Features: Granite Counters
- Level: Main
Hearth room
- Features: Fireplace, Granite Counters
- Level: Main
Kitchen
- Features: Granite Counters, Kitchen Island
- Level: Main
Laundry
- Features: Built-in Features, Ceramic Tiles, Sauna
- Level: Main
Living room
- Features: Fireplace
- Level: Main
Loft
- Features: All Carpet, Walk-In Closet(s)
- Level: Second
Heating
- Natural Gas, Heat Pump, Zoned
Cooling
- Electric, Zoned
Appliances
- Included: Cooktop, Dishwasher, Disposal, Double Oven, Exhaust Fan, Humidifier, Microwave, Stainless Steel Appliance(s)
- Laundry: Main Level, Sink
Features
- Ceiling Fan(s), Custom Cabinets, Kitchen Island, Smart Thermostat, Stained Cabinets, Walk-In Closet(s)
- Flooring: Carpet, Tile, Wood
- Windows: Thermal Windows
- Basement: Concrete,Egress Window(s),Unfinished,Bath/Stubbed,Sump Pump
- Number of fireplaces: 1
- Fireplace features: Gas, Hearth Room, Insert, Living Room, See Through
Interior area
- Total structure area: 3,256
- Total interior livable area: 3,256 sqft
- Finished area above ground: 3,256
- Finished area below ground: 0
Property
Parking
- Total spaces: 3
- Parking features: Attached, Garage Door Opener, Garage Faces Side
- Attached garage spaces: 3
Features
- Patio & porch: Deck
- Exterior features: Fire Pit
- Has private pool: Yes
- Pool features: In Ground
- Has spa: Yes
- Spa features: Heated, Bath
- Fencing: Metal
Lot
- Size: 0.53 Acres
- Features: Estate Lot, Wooded
Details
- Additional structures: Other
- Parcel number: 62630169900000000
- Other equipment: Back Flow Device
Construction
Type & style
- Home type: SingleFamily
- Architectural style: Traditional
- Property subtype: Single Family Residence
Materials
- Stone Veneer, Stucco & Frame, Wood Siding
- Roof: Composition
Condition
- Year built: 2011
Utilities & green energy
- Sewer: Public Sewer, Grinder Pump
- Water: Public
Community & neighborhood
Security
- Security features: Security System, Smoke Detector(s)
Location
- Region: Lees Summit
- Subdivision: Summit Falls
HOA & financial
HOA
- Has HOA: Yes
- HOA fee: $300 annually
- Services included: Curbside Recycle, Trash
- Association name: Summit Falls HOA
Other
Other facts
- Listing terms: Cash,Conventional,FHA,VA Loan
- Ownership: Private
- Road surface type: Paved
Price history
| Date | Event | Price |
|---|---|---|
| 11/19/2024 | Sold | -- |
Source: | ||
| 10/18/2024 | Pending sale | $925,000$284/sqft |
Source: | ||
| 9/26/2024 | Listed for sale | $925,000$284/sqft |
Source: | ||
Public tax history
| Year | Property taxes | Tax assessment |
|---|---|---|
| 2024 | $7,657 +0.7% | $106,039 |
| 2023 | $7,601 +20.9% | $106,039 +36.1% |
| 2022 | $6,288 -2% | $77,900 |
Find assessor info on the county website
Neighborhood: 64081
Nearby schools
GreatSchools rating
- 6/10Pleasant Lea Elementary SchoolGrades: K-5Distance: 1.1 mi
- 7/10Pleasant Lea Middle SchoolGrades: 6-8Distance: 1.2 mi
- 8/10Lee's Summit Senior High SchoolGrades: 9-12Distance: 2.4 mi
Schools provided by the listing agent
- Elementary: Pleasant Lea
- Middle: Pleasant Lea
- High: Lees Summit
Source: Heartland MLS as distributed by MLS GRID. This data may not be complete. We recommend contacting the local school district to confirm school assignments for this home.
Get a cash offer in 3 minutes
Find out how much your home could sell for in as little as 3 minutes with a no-obligation cash offer.
Estimated market value
$842,100
Get a cash offer in 3 minutes
Find out how much your home could sell for in as little as 3 minutes with a no-obligation cash offer.
Estimated market value
$842,100

