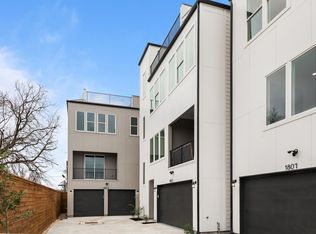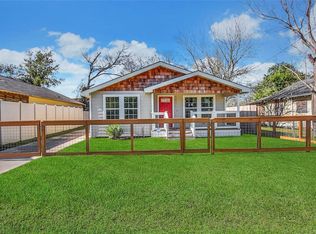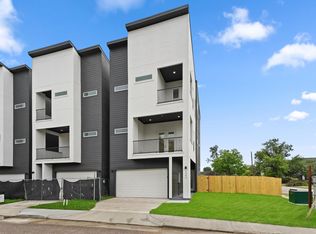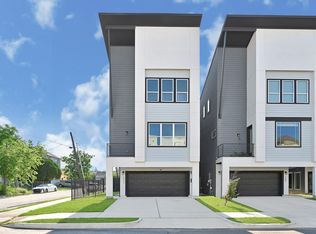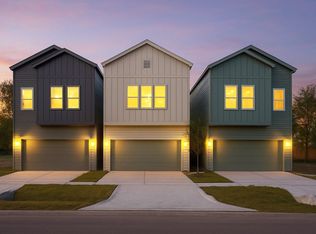Welcome to this modern, tech-savvy home in a highly sought-after gated community in East Downtown. Featuring smart home features like smart locks and Ring security, this home offers convenience and peace of mind. The spacious layout includes a large roof deck with stunning views of downtown Houston’s skyscrapers, perfect for relaxing or entertaining. Located just a few miles from the Central Business District, Astro’s stadium, Toyota Center, Discovery Green, and within one mile of the new 150-acre East River development, this home offers the ideal blend of luxury and location. Inside, the open-concept design boasts sleek luxury vinyl wood floors and a chef’s kitchen with waterfall quartz countertops, a stunning backsplash, and modern shaker cabinets. High-end finishes, including 8-foot modern entry doors, elevate the space, creating an atmosphere of comfort and sophistication. With no HOA, this exceptional smart home is truly a must-see. Schedule your showing today!
New construction
$455,000
1805 Sakowitz St, Houston, TX 77020
3beds
2,050sqft
Est.:
Single Family Residence
Built in 2025
1,663.99 Square Feet Lot
$-- Zestimate®
$222/sqft
$-- HOA
What's special
High-end finishesLuxury vinyl wood floorsWaterfall quartz countertopsSmart home featuresModern shaker cabinetsOpen-concept design
- 180 days |
- 44 |
- 2 |
Zillow last checked: 8 hours ago
Listing updated: September 20, 2025 at 04:05am
Listed by:
Olu Ogundeyin TREC #0743425 410-919-3634,
Fairdale Realty
Source: HAR,MLS#: 87249087
Tour with a local agent
Facts & features
Interior
Bedrooms & bathrooms
- Bedrooms: 3
- Bathrooms: 4
- Full bathrooms: 3
- 1/2 bathrooms: 1
Rooms
- Room types: Utility Room
Primary bathroom
- Features: Primary Bath: Shower Only
Kitchen
- Features: Kitchen Island
Heating
- Electric
Cooling
- Ceiling Fan(s), Electric
Appliances
- Included: ENERGY STAR Qualified Appliances, Disposal, Electric Oven, Microwave, Electric Range, Dishwasher
Features
- Balcony, 1 Bedroom Down - Not Primary BR, Primary Bed - 3rd Floor, Walk-In Closet(s)
- Flooring: Vinyl
- Number of fireplaces: 1
- Fireplace features: Electric
Interior area
- Total structure area: 2,050
- Total interior livable area: 2,050 sqft
Property
Parking
- Total spaces: 2
- Parking features: Attached
- Attached garage spaces: 2
Features
- Stories: 3
- Exterior features: Balcony
Lot
- Size: 1,663.99 Square Feet
- Features: Subdivided, 0 Up To 1/4 Acre
Details
- Parcel number: 1462920010001
Construction
Type & style
- Home type: SingleFamily
- Architectural style: Contemporary
- Property subtype: Single Family Residence
Materials
- Batts Insulation, Cement Siding
- Foundation: Slab
- Roof: Composition,Energy Star/Reflective Roof
Condition
- New construction: Yes
- Year built: 2025
Details
- Builder name: IMG Homes
Utilities & green energy
- Water: Public
Green energy
- Green verification: ENERGY STAR Certified Homes
- Energy efficient items: Lighting, HVAC
Community & HOA
Community
- Subdivision: Seron Courts
HOA
- Amenities included: Controlled Access
Location
- Region: Houston
Financial & listing details
- Price per square foot: $222/sqft
- Tax assessed value: $104,090
- Annual tax amount: $2,292
- Date on market: 6/17/2025
- Listing terms: Cash,Conventional,FHA
Estimated market value
Not available
Estimated sales range
Not available
$1,123/mo
Price history
Price history
| Date | Event | Price |
|---|---|---|
| 7/26/2025 | Listing removed | $2,850$1/sqft |
Source: | ||
| 7/1/2025 | Price change | $455,000-0.9%$222/sqft |
Source: | ||
| 6/27/2025 | Price change | $2,850-3.4%$1/sqft |
Source: | ||
| 6/17/2025 | Price change | $459,000-2.5%$224/sqft |
Source: | ||
| 6/13/2025 | Listed for rent | $2,950$1/sqft |
Source: | ||
Public tax history
Public tax history
| Year | Property taxes | Tax assessment |
|---|---|---|
| 2022 | $2,292 | $104,090 +72.2% |
| 2021 | -- | $60,456 +12.6% |
| 2020 | $1,288 +9.3% | $53,676 +10.3% |
Find assessor info on the county website
BuyAbility℠ payment
Est. payment
$2,988/mo
Principal & interest
$2222
Property taxes
$607
Home insurance
$159
Climate risks
Neighborhood: Greater Fifth Ward
Nearby schools
GreatSchools rating
- 2/10Atherton Elementary SchoolGrades: PK-5Distance: 0.5 mi
- 6/10Mcreynolds Middle SchoolGrades: 6-8Distance: 0.6 mi
- 4/10Wheatley High SchoolGrades: 9-12Distance: 0.6 mi
Schools provided by the listing agent
- Elementary: Atherton Elementary School (Houston)
- Middle: Mcreynolds Middle School
- High: Wheatley High School
Source: HAR. This data may not be complete. We recommend contacting the local school district to confirm school assignments for this home.
- Loading
- Loading
