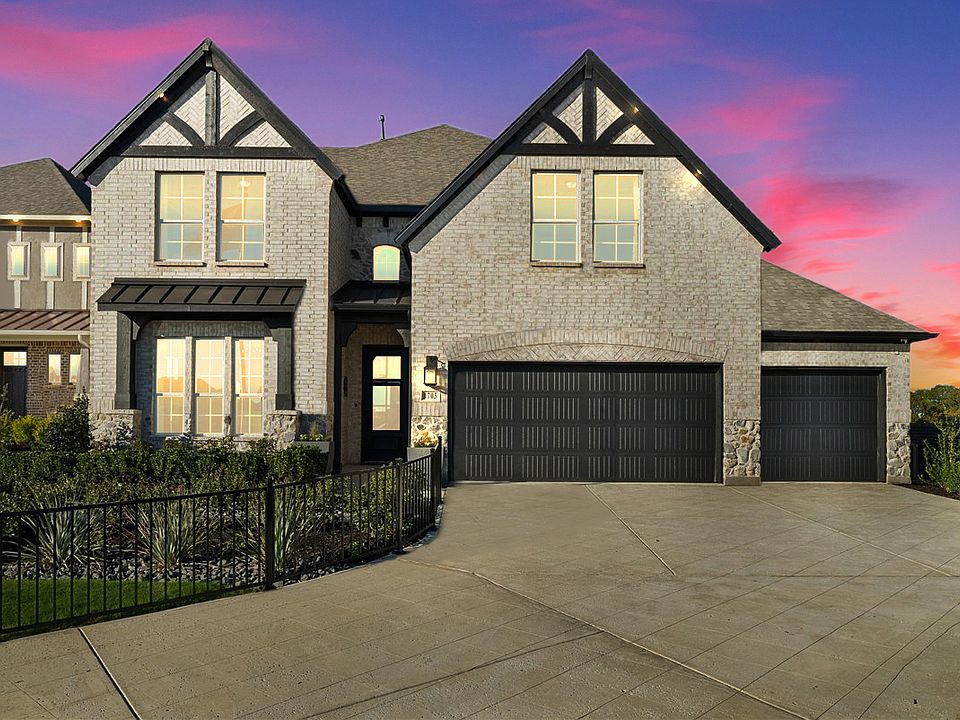MLS# 21056955 - Built by Pacesetter Homes - Ready Now! ~ This 1.5-story Fairview II sits on a wide 60' lot and offers a smart, spacious layout with a mix of open-concept living and private retreats. Inside, you'll find high ceilings, warm wood floors, and large windows that bring in great natural light. The kitchen is thoughtfully designed with a large island, quartz countertops, perimeter sink, and a deluxe layout that flows right into the breakfast and family rooms. The family room features a sleek linear fireplace and opens to an extended covered patio, perfect for everyday living or weekend get-togethers. The oversized dining room gives you flexibility for hosting, and the study near the front of the home makes a great home office or quiet workspace. The owner's suite includes an extended sitting area and a spacious bath with upgraded finishes and a large walk-in closet. Upstairs, there’s a full guest suite with game room, bedroom, and bath - ideal for visitors or added space to spread out. Located in the heart of Celina with easy access to Preston Road and the Dallas North Tollway, plus great schools, shopping, and dining all nearby.
New construction
$574,980
1805 Sangallo Ln, Celina, TX 75009
4beds
3,280sqft
Single Family Residence
Built in 2024
7,405.2 Square Feet Lot
$565,500 Zestimate®
$175/sqft
$71/mo HOA
What's special
Sleek linear fireplaceHigh ceilingsExtended covered patioWarm wood floorsOversized dining roomLarge windowsQuartz countertops
- 52 days |
- 134 |
- 10 |
Zillow last checked: 8 hours ago
Listing updated: 18 hours ago
Listed by:
Randol Vick 0719432 817-876-8447,
Randol J. Vick, Broker
Source: NTREIS,MLS#: 21056955
Travel times
Schedule tour
Select your preferred tour type — either in-person or real-time video tour — then discuss available options with the builder representative you're connected with.
Open houses
Facts & features
Interior
Bedrooms & bathrooms
- Bedrooms: 4
- Bathrooms: 4
- Full bathrooms: 3
- 1/2 bathrooms: 1
Primary bedroom
- Features: Dual Sinks, Garden Tub/Roman Tub, Linen Closet, Sitting Area in Primary, Walk-In Closet(s)
- Level: First
- Dimensions: 15 x 16
Bedroom
- Level: First
- Dimensions: 11 x 11
Bedroom
- Level: First
- Dimensions: 10 x 12
Bedroom
- Level: Second
- Dimensions: 11 x 15
Breakfast room nook
- Features: Granite Counters, Kitchen Island
- Level: First
- Dimensions: 13 x 10
Dining room
- Level: First
- Dimensions: 17 x 13
Game room
- Level: Second
- Dimensions: 14 x 17
Kitchen
- Features: Kitchen Island, Pantry, Stone Counters, Walk-In Pantry
- Level: First
- Dimensions: 14 x 13
Living room
- Level: First
- Dimensions: 18 x 21
Office
- Level: First
- Dimensions: 17 x 12
Utility room
- Features: Built-in Features, Utility Room
- Level: First
- Dimensions: 7 x 6
Heating
- Central, Electric
Cooling
- Central Air, Ceiling Fan(s)
Appliances
- Included: Dishwasher, Electric Oven, Gas Cooktop, Microwave, Vented Exhaust Fan
- Laundry: Electric Dryer Hookup, Laundry in Utility Room
Features
- Decorative/Designer Lighting Fixtures, High Speed Internet, Kitchen Island, Open Floorplan, Pantry, Vaulted Ceiling(s), Walk-In Closet(s)
- Flooring: Carpet, Tile, Wood
- Has basement: No
- Has fireplace: No
Interior area
- Total interior livable area: 3,280 sqft
Video & virtual tour
Property
Parking
- Total spaces: 2
- Parking features: Door-Single, Garage Faces Front, Garage, Garage Door Opener
- Attached garage spaces: 2
Features
- Levels: One and One Half
- Stories: 1.5
- Patio & porch: Covered
- Exterior features: Lighting, Rain Gutters
- Pool features: None, Community
- Fencing: Back Yard,Gate,Wood
Lot
- Size: 7,405.2 Square Feet
- Dimensions: 60 x 124
- Features: Landscaped, Subdivision, Sprinkler System
Details
- Parcel number: R1320800D0070W
Construction
Type & style
- Home type: SingleFamily
- Architectural style: Craftsman,Detached
- Property subtype: Single Family Residence
Materials
- Brick, Fiber Cement, Rock, Stone
- Foundation: Slab
- Roof: Composition
Condition
- New construction: Yes
- Year built: 2024
Details
- Builder name: Pacesetter Homes Texas
Utilities & green energy
- Utilities for property: Underground Utilities
Green energy
- Energy efficient items: Appliances, Construction, HVAC, Insulation, Rain/Freeze Sensors, Thermostat, Windows
- Water conservation: Low-Flow Fixtures
Community & HOA
Community
- Features: Playground, Pool, Sidewalks, Trails/Paths
- Security: Prewired, Smoke Detector(s)
- Subdivision: La Terra at Uptown Celina
HOA
- Has HOA: Yes
- Services included: All Facilities, Maintenance Grounds
- HOA fee: $850 annually
- HOA name: Neighborhood Management
- HOA phone: 214-518-8672
Location
- Region: Celina
Financial & listing details
- Price per square foot: $175/sqft
- Tax assessed value: $88,000
- Annual tax amount: $1,817
- Date on market: 9/10/2025
- Cumulative days on market: 53 days
About the community
Experience the warmth and charm of La Terra at Uptown Celina, a remarkable community featuring Pacesetter Homes. Leave behind the hustle and bustle of city life and discover the tranquility of a picturesque town on the outskirts of Dallas. Nestled in the heart of Celina, TX, you'll enjoy the convenience of being near Hwy 289 and other major roadways, with easy access to Preston Rd. and the Dallas North Tollway. Your children will thrive in the exceptional schools of Celina ISD, while you indulge in over 20 acres of serene green open space. As the community matures, you'll delight in the lush trees, enchanting walking trails, and luxurious resort-style amenities that will transform La Terra at Uptown into a true haven. We offer an array of thoughtfully designed floor plans, tailored to suit your unique needs. With extraordinary features and endless customization options, you have the opportunity to build the home of your dreams. Don't miss out on the chance to call this remarkable community your home.
Source: Pacesetter Homes

