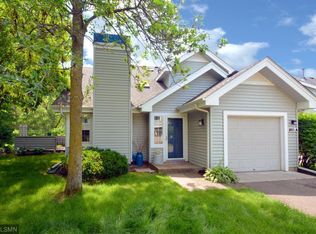Closed
$279,000
1805 Terraceview Ln N APT C, Plymouth, MN 55447
2beds
1,364sqft
Townhouse Side x Side
Built in 1989
2,613.6 Square Feet Lot
$283,600 Zestimate®
$205/sqft
$2,129 Estimated rent
Home value
$283,600
$269,000 - $298,000
$2,129/mo
Zestimate® history
Loading...
Owner options
Explore your selling options
What's special
Welcome to a great Plymouth townhouse! The open concept main level has dramatic vaulted ceilings and new skylites providing lovely natural light. Relax by the living room gas fireplace, enjoy the spacious dining room or walk out to the generous deck and green space which are perfect for a BBQ or entertaining. The kitchen features newer appliances & a breakfast bar. The upper level presents 2 generous bedrooms with walk-in closets & laundry. The stylish bathroom has tile floors, a jetted tub, separate shower, vaulted ceiling with skylite and lots of light. Speakers throughtout the home. 2 car tandem garage, newer roof & mechanicals. Maintenance free living near Parkers Lake Beach, Luce Line Trail, restaurants & shops. Easy access to highways & downtown. Coveted Wayzata School District! Seller prefers mid-August closing or later.
Zillow last checked: 8 hours ago
Listing updated: May 06, 2025 at 06:07am
Listed by:
Mary B Restrepo 952-230-3101,
Lakes Sotheby's International
Bought with:
Peter J Ice
Edina Realty, Inc.
Source: NorthstarMLS as distributed by MLS GRID,MLS#: 6386122
Facts & features
Interior
Bedrooms & bathrooms
- Bedrooms: 2
- Bathrooms: 2
- Full bathrooms: 1
- 1/2 bathrooms: 1
Bedroom 1
- Level: Upper
- Area: 195 Square Feet
- Dimensions: 15x13
Bedroom 2
- Level: Upper
- Area: 154 Square Feet
- Dimensions: 14x11
Deck
- Level: Main
- Area: 100 Square Feet
- Dimensions: 10x10
Dining room
- Level: Main
- Area: 120 Square Feet
- Dimensions: 12x10
Kitchen
- Level: Main
- Area: 80 Square Feet
- Dimensions: 10x08
Living room
- Level: Main
- Area: 195 Square Feet
- Dimensions: 15x13
Heating
- Forced Air
Cooling
- Central Air
Appliances
- Included: Dishwasher, Disposal, Dryer, Microwave, Range, Refrigerator, Washer, Water Softener Owned
Features
- Has basement: No
- Number of fireplaces: 1
Interior area
- Total structure area: 1,364
- Total interior livable area: 1,364 sqft
- Finished area above ground: 1,364
- Finished area below ground: 0
Property
Parking
- Total spaces: 2
- Parking features: Attached, Garage Door Opener, Tandem
- Attached garage spaces: 2
- Has uncovered spaces: Yes
- Details: Garage Dimensions (11 x 33), Garage Door Height (7), Garage Door Width (10)
Accessibility
- Accessibility features: None
Features
- Levels: Two
- Stories: 2
- Patio & porch: Deck
- Fencing: None
Lot
- Size: 2,613 sqft
Details
- Foundation area: 628
- Parcel number: 2811822320124
- Zoning description: Residential-Single Family
Construction
Type & style
- Home type: Townhouse
- Property subtype: Townhouse Side x Side
- Attached to another structure: Yes
Materials
- Vinyl Siding
- Foundation: Slab
- Roof: Age 8 Years or Less,Asphalt
Condition
- Age of Property: 36
- New construction: No
- Year built: 1989
Utilities & green energy
- Electric: Circuit Breakers
- Gas: Natural Gas
- Sewer: City Sewer/Connected
- Water: City Water/Connected
Community & neighborhood
Location
- Region: Plymouth
- Subdivision: Condo 0620 Promenade At Parkers
HOA & financial
HOA
- Has HOA: Yes
- HOA fee: $498 monthly
- Services included: Cable TV, Hazard Insurance, Lawn Care, Maintenance Grounds, Professional Mgmt, Trash, Snow Removal, Water
- Association name: First Service Residential
- Association phone: 952-277-2700
Other
Other facts
- Road surface type: Paved
Price history
| Date | Event | Price |
|---|---|---|
| 9/29/2023 | Sold | $279,000$205/sqft |
Source: | ||
| 7/20/2023 | Pending sale | $279,000$205/sqft |
Source: | ||
| 6/27/2023 | Listed for sale | $279,000+50.9%$205/sqft |
Source: | ||
| 8/23/2002 | Sold | $184,900+40.2%$136/sqft |
Source: Public Record | ||
| 10/30/1998 | Sold | $131,900$97/sqft |
Source: Public Record | ||
Public tax history
| Year | Property taxes | Tax assessment |
|---|---|---|
| 2025 | $2,765 -8.8% | $261,500 -1.1% |
| 2024 | $3,031 +8.5% | $264,500 -9.1% |
| 2023 | $2,794 +2% | $290,900 +9% |
Find assessor info on the county website
Neighborhood: 55447
Nearby schools
GreatSchools rating
- 6/10Oakwood Elementary SchoolGrades: K-5Distance: 1 mi
- 8/10Wayzata West Middle SchoolGrades: 6-8Distance: 2.5 mi
- 10/10Wayzata High SchoolGrades: 9-12Distance: 3.5 mi
Get a cash offer in 3 minutes
Find out how much your home could sell for in as little as 3 minutes with a no-obligation cash offer.
Estimated market value
$283,600
Get a cash offer in 3 minutes
Find out how much your home could sell for in as little as 3 minutes with a no-obligation cash offer.
Estimated market value
$283,600
