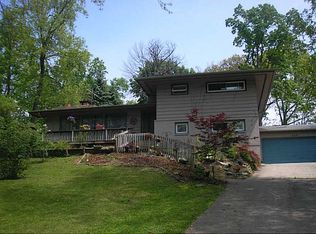Closed
$250,000
1805 Timberline Trl, Springfield, OH 45503
3beds
1,569sqft
Single Family Residence
Built in 1955
0.67 Acres Lot
$251,000 Zestimate®
$159/sqft
$1,640 Estimated rent
Home value
$251,000
$178,000 - $354,000
$1,640/mo
Zestimate® history
Loading...
Owner options
Explore your selling options
What's special
Here is a home that checks off many items on the list of features you might be looking for in your next home! Perched up on a slight hill and located on over a half-acre lot, .66 of an acre to be exact. The yard is fully fenced and right here in Springfield! This home has three bedrooms and two full baths. The primary suite is a attached to a full bath with a step-in shower. The living room is grand and includes a bay window and wood burning fireplace framed within a stone wall, bringing in the comfort of the outdoors. The formal dining room opens to a very comfortable 13 x 11 side deck recently added with privacy. The house, garage and sunroom roof are new within the last 12 months. The kitchen has loads of counter and cabinet space and sits just off of the dining room. The spacious hall bath has been updated. The full 46 ft .long basement has a huge area currently used as a large family room, an office, and sitting area. On the other half of the basement there is utility area, workout space AND storage. The basement was professionally waterproofed, has glass block windows, a generator hook-up, and a sump pump. They have a 90% efficient furnace. The A.C. was recently refurbished. Did I mention the yard has space for all of your outdoor hobbies and has character starting right outside of the enclosed 12x16 Florida room. There is also an 8 x 12 shed. The sellers added additional parking that could also be a turnaround on the driveway. This home is mere minutes from grocery shopping and schools.
Zillow last checked: 8 hours ago
Listing updated: August 15, 2025 at 01:59pm
Listed by:
Lisa Smedley 937-505-3875,
Home City Real Estate
Bought with:
Amy Agresta, 2021007305
Howard Hanna Real Estate Services
Source: WRIST,MLS#: 1039547
Facts & features
Interior
Bedrooms & bathrooms
- Bedrooms: 3
- Bathrooms: 2
- Full bathrooms: 2
Bedroom 1
- Level: First
- Area: 169 Square Feet
- Dimensions: 13.00 x 13.00
Bedroom 2
- Level: First
- Area: 169 Square Feet
- Dimensions: 13.00 x 13.00
Bedroom 3
- Level: First
- Area: 99 Square Feet
- Dimensions: 9.00 x 11.00
Dining room
- Level: First
- Area: 110 Square Feet
- Dimensions: 10.00 x 11.00
Family room
- Level: Basement
- Area: 690 Square Feet
- Dimensions: 15.00 x 46.00
Kitchen
- Level: First
- Area: 140 Square Feet
- Dimensions: 10.00 x 14.00
Living room
- Level: First
- Area: 336 Square Feet
- Dimensions: 14.00 x 24.00
Heating
- Forced Air, Natural Gas
Cooling
- Central Air, Whole House Fan
Appliances
- Included: Dishwasher
Features
- Flooring: Carpet, Vinyl, Wood
- Basement: Block,Full,Partially Finished
- Has fireplace: Yes
- Fireplace features: Insert, Wood Burning
Interior area
- Total structure area: 1,569
- Total interior livable area: 1,569 sqft
Property
Parking
- Parking features: Garage Door Opener
- Has attached garage: Yes
Features
- Levels: One
- Stories: 1
- Patio & porch: Porch, Deck, Enclosed
Lot
- Size: 0.67 Acres
- Dimensions: 122 x 238
- Features: Residential Lot
Details
- Additional structures: Shed(s)
- Parcel number: 3400700030209011
- Zoning description: Residential
- Special conditions: Seller is Relative
Construction
Type & style
- Home type: SingleFamily
- Architectural style: Ranch
- Property subtype: Single Family Residence
Materials
- Brick
- Foundation: Block
Condition
- Year built: 1955
Utilities & green energy
- Sewer: Public Sewer
- Water: Supplied Water
- Utilities for property: Natural Gas Connected
Community & neighborhood
Location
- Region: Springfield
- Subdivision: Miracle Mile Add
Other
Other facts
- Listing terms: Conventional,FHA,VA Loan
Price history
| Date | Event | Price |
|---|---|---|
| 8/14/2025 | Sold | $250,000$159/sqft |
Source: | ||
| 7/10/2025 | Pending sale | $250,000$159/sqft |
Source: | ||
| 6/30/2025 | Price change | $250,000-3.1%$159/sqft |
Source: | ||
| 6/21/2025 | Listed for sale | $258,000+128.3%$164/sqft |
Source: | ||
| 8/16/2017 | Sold | $113,000-1.7%$72/sqft |
Source: Public Record Report a problem | ||
Public tax history
| Year | Property taxes | Tax assessment |
|---|---|---|
| 2024 | $2,916 +2.7% | $58,840 |
| 2023 | $2,841 -2.4% | $58,840 |
| 2022 | $2,910 +35.5% | $58,840 +46.6% |
Find assessor info on the county website
Neighborhood: 45503
Nearby schools
GreatSchools rating
- 5/10Kenton Elementary SchoolGrades: K-6Distance: 0.6 mi
- 4/10Roosevelt Middle SchoolGrades: 7-8Distance: 0.7 mi
- 4/10Springfield High SchoolGrades: 9-12Distance: 0.8 mi
Get pre-qualified for a loan
At Zillow Home Loans, we can pre-qualify you in as little as 5 minutes with no impact to your credit score.An equal housing lender. NMLS #10287.
Sell for more on Zillow
Get a Zillow Showcase℠ listing at no additional cost and you could sell for .
$251,000
2% more+$5,020
With Zillow Showcase(estimated)$256,020
