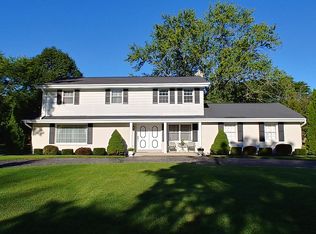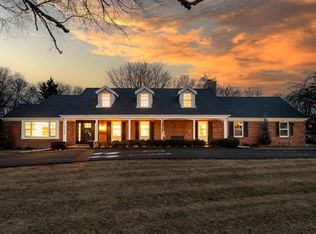Closed
$875,000
1805 Village Green COURT, Elm Grove, WI 53122
4beds
2,477sqft
Single Family Residence
Built in 1977
0.5 Acres Lot
$932,600 Zestimate®
$353/sqft
$3,766 Estimated rent
Home value
$932,600
$858,000 - $1.02M
$3,766/mo
Zestimate® history
Loading...
Owner options
Explore your selling options
What's special
Only a job relocation brings this gem to market! Step inside to discover a GORGEOUS renovated kitchen, adorned with quartz countertops & BOSCH stainless-steel appliances, perfect for culinary enthusiasts & gatherings alike. Sellers did top quality improvements thru-out including Marvin windows (2023), LP Smartside, & roof w/50 yr warranty (2017), new oak HWF on main (2018), updated laundry/mud room space (2024), interior/exterior doors/garage door, & so much more! Ascend to the upper level to find updated flooring throughout, offering a seamless transition between spaces. Gorgeously updated master bath. Unfinished basement ready for your finishing touches. Short walk to Tonawanda Elementary & to the village park from the end of the cul-de-sac. See full list of updates in MLS documents.
Zillow last checked: 8 hours ago
Listing updated: July 29, 2024 at 04:11pm
Listed by:
Lisa Reinecke 414-698-5472,
RE/MAX Lakeside-West
Bought with:
The Lien Team*
Source: WIREX MLS,MLS#: 1877113 Originating MLS: Metro MLS
Originating MLS: Metro MLS
Facts & features
Interior
Bedrooms & bathrooms
- Bedrooms: 4
- Bathrooms: 3
- Full bathrooms: 2
- 1/2 bathrooms: 1
Primary bedroom
- Level: Upper
- Area: 252
- Dimensions: 18 x 14
Bedroom 2
- Level: Upper
- Area: 150
- Dimensions: 15 x 10
Bedroom 3
- Level: Upper
- Area: 156
- Dimensions: 13 x 12
Bedroom 4
- Level: Upper
- Area: 120
- Dimensions: 12 x 10
Bathroom
- Features: Tub Only, Ceramic Tile, Master Bedroom Bath: Walk-In Shower, Master Bedroom Bath, Shower Over Tub, Shower Stall
Dining room
- Level: Main
- Area: 156
- Dimensions: 13 x 12
Family room
- Level: Main
- Area: 260
- Dimensions: 20 x 13
Kitchen
- Level: Main
- Area: 221
- Dimensions: 17 x 13
Living room
- Level: Main
- Area: 234
- Dimensions: 18 x 13
Heating
- Natural Gas, Forced Air, Multiple Units
Cooling
- Central Air, Multi Units
Appliances
- Included: Cooktop, Dishwasher, Disposal, Dryer, Other, Oven, Refrigerator, Washer, Water Softener
Features
- High Speed Internet, Walk-In Closet(s), Kitchen Island
- Flooring: Wood or Sim.Wood Floors
- Windows: Low Emissivity Windows
- Basement: Block,Full,Sump Pump
Interior area
- Total structure area: 2,477
- Total interior livable area: 2,477 sqft
- Finished area above ground: 2,477
Property
Parking
- Total spaces: 2.5
- Parking features: Garage Door Opener, Attached, 2 Car, 1 Space
- Attached garage spaces: 2.5
Features
- Levels: Two
- Stories: 2
- Patio & porch: Patio
Lot
- Size: 0.50 Acres
- Dimensions: 161' x 194' x 75' x 177'
Details
- Parcel number: EGV 1097089
- Zoning: residential
Construction
Type & style
- Home type: SingleFamily
- Architectural style: Colonial
- Property subtype: Single Family Residence
Materials
- Brick, Brick/Stone, Aluminum Trim, Masonite/PressBoard
Condition
- 21+ Years
- New construction: No
- Year built: 1977
Utilities & green energy
- Sewer: Public Sewer
- Water: Well
- Utilities for property: Cable Available
Community & neighborhood
Location
- Region: Elm Grove
- Subdivision: Village Green
- Municipality: Elm Grove
HOA & financial
HOA
- Has HOA: Yes
- HOA fee: $350 annually
Price history
| Date | Event | Price |
|---|---|---|
| 7/29/2024 | Sold | $875,000+1.8%$353/sqft |
Source: | ||
| 6/3/2024 | Contingent | $859,900$347/sqft |
Source: | ||
| 5/31/2024 | Listed for sale | $859,900+140.1%$347/sqft |
Source: | ||
| 5/17/2017 | Sold | $358,100-0.5%$145/sqft |
Source: Public Record | ||
| 3/5/2017 | Pending sale | $359,900$145/sqft |
Source: Coldwell Banker Homesale Realty #1516169 | ||
Public tax history
| Year | Property taxes | Tax assessment |
|---|---|---|
| 2023 | $7,827 +10.4% | $546,400 |
| 2022 | $7,090 -3% | $546,400 +11.5% |
| 2021 | $7,307 +15.2% | $490,000 +23.4% |
Find assessor info on the county website
Neighborhood: 53122
Nearby schools
GreatSchools rating
- 8/10Tonawanda Elementary SchoolGrades: PK-5Distance: 0.3 mi
- 9/10Pilgrim Park Middle SchoolGrades: 6-8Distance: 0.9 mi
- 10/10East High SchoolGrades: 9-12Distance: 1.7 mi
Schools provided by the listing agent
- Elementary: Tonawanda
- Middle: Pilgrim Park
- High: Brookfield East
- District: Elmbrook
Source: WIREX MLS. This data may not be complete. We recommend contacting the local school district to confirm school assignments for this home.

Get pre-qualified for a loan
At Zillow Home Loans, we can pre-qualify you in as little as 5 minutes with no impact to your credit score.An equal housing lender. NMLS #10287.
Sell for more on Zillow
Get a free Zillow Showcase℠ listing and you could sell for .
$932,600
2% more+ $18,652
With Zillow Showcase(estimated)
$951,252
