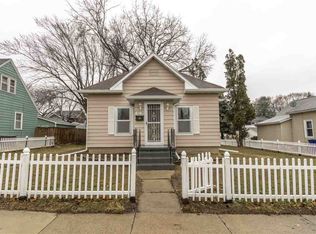3 Bedroom 2 Bathroom HOUSE on 1805 W 2nd St in West Waterloo. 2 Car Garage! New Windows! Fenced in Yard! All appliances provided! Central Air! Will be ready in September for move in! Kingsley Elementary Hoover Middle West High Tenant pays for all utilities and is responsible for lawn and snow care - We WILL conduct a background check - no evictions in last 4 years - We WILL verify income - must be at least 2.5 times monthly rent Please call between the business hours of 8am - 4:30pm Monday thru Friday. We will only call back to those who leave a voicemail with their contact information. To speed up the process, please send an email through this ad requesting an application to fill out and have ready at your showing. MINIMUM 1 YEAR LEASE, Looking for long term tenants! - Damage deposit of 1 month's rent required - All appliances included! - Must submit application and pass reference check PET POLICY: We will consider pets. May require pet rent or pet deposit based on your rental history and any references on the pet. If your application is solid and can back up the pet will not be an issue, we can waive the fee. PLEASE NOTE: We abide by fair housing laws and do not charge a fee for any medically needed service animals.
This property is off market, which means it's not currently listed for sale or rent on Zillow. This may be different from what's available on other websites or public sources.

