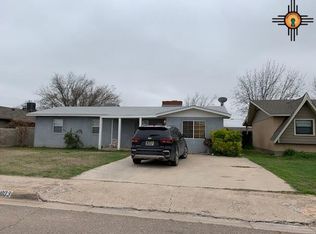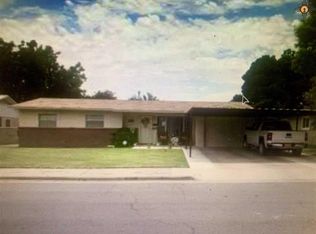Sold on 06/25/25
Price Unknown
1805 W Clayton Ave, Artesia, NM 88210
3beds
1,658sqft
Single Family Residence
Built in 1975
8,877.53 Square Feet Lot
$-- Zestimate®
$--/sqft
$2,153 Estimated rent
Home value
Not available
Estimated sales range
Not available
$2,153/mo
Zestimate® history
Loading...
Owner options
Explore your selling options
What's special
Welcome to this beautiful 3-bedroom, 2-bathroom home offering 1,658 square feet of comfortable living space. Thoughtfully refreshed throughout, this inviting residence features brand new flooring, fresh paint, stylish doors, upgraded hardware, and modern lighting that enhance every room. Enjoy the flexibility of two spacious living areas—perfect for entertaining, relaxing, or creating a home office or playroom. The kitchen flows seamlessly into the main living space, making gatherings a breeze. Step outside to a large, fully fenced backyard ideal for pets, gardening, or weekend barbecues. With plenty of room to roam, it’s your private outdoor retreat. Conveniently located and move-in ready, this home blends functionality with fresh, contemporary style. Don’t miss this one—schedule your showing today!
Zillow last checked: 8 hours ago
Listing updated: June 25, 2025 at 02:29pm
Listed by:
Hannah Palomin 575-736-0021,
Century 21 Black Gold
Bought with:
Tiffany Goodloe, 50330
Berkshire Hathaway Home Services Enchanted Lands - Artesia
Source: New Mexico MLS,MLS#: 20252808
Facts & features
Interior
Bedrooms & bathrooms
- Bedrooms: 3
- Bathrooms: 2
- Full bathrooms: 2
Primary bathroom
- Features: Separate Shower
Heating
- Forced Air
Cooling
- Electric, Central Air
Appliances
- Included: Dishwasher, Free-Standing Range, Refrigerator
Features
- Ceiling Fan(s), Walk-In Closet(s)
- Flooring: Tile, Vinyl
- Windows: Blinds
- Number of fireplaces: 1
- Fireplace features: Family Room, Wood Burning
Interior area
- Total structure area: 1,658
- Total interior livable area: 1,658 sqft
Property
Parking
- Total spaces: 1
- Parking features: Attached Carport
- Garage spaces: 1
- Has carport: Yes
Features
- Levels: One
- Stories: 1
- Patio & porch: Patio Covered
- Fencing: Back Yard,Fenced
Lot
- Size: 8,877 sqft
- Dimensions: 63' x 140.9'
- Features: Sprinklers In Rear, Sprinklers In Front
Details
- Additional structures: Shed(s)
- Parcel number: 4151099345438
- Special conditions: Arm Length Sale (Unrelated Parti
Construction
Type & style
- Home type: SingleFamily
- Architectural style: Ranch
- Property subtype: Single Family Residence
Materials
- Brick, Frame, Stucco
- Foundation: Slab
- Roof: Pitched,Shingle
Condition
- New construction: No
- Year built: 1975
Utilities & green energy
- Water: Public
- Utilities for property: Electricity Connected, Natural Gas Connected, Sewer Connected
Community & neighborhood
Location
- Region: Artesia
Price history
| Date | Event | Price |
|---|---|---|
| 6/25/2025 | Sold | -- |
Source: | ||
| 5/19/2025 | Pending sale | $259,500$157/sqft |
Source: | ||
| 5/16/2025 | Listed for sale | $259,500$157/sqft |
Source: | ||
| 1/12/2021 | Listing removed | -- |
Source: | ||
| 1/4/2021 | Listed for rent | $1,600$1/sqft |
Source: | ||
Public tax history
| Year | Property taxes | Tax assessment |
|---|---|---|
| 2015 | $639 -2.3% | -- |
| 2014 | $654 +9% | -- |
| 2013 | $600 +2.3% | -- |
Find assessor info on the county website
Neighborhood: 88210
Nearby schools
GreatSchools rating
- 5/10Yeso Elementary SchoolGrades: 1-5Distance: 0.1 mi
- 8/10Artesia Zia Intermediate SchoolGrades: 6-7Distance: 0.6 mi
- 7/10Artesia High SchoolGrades: 10-12Distance: 0.8 mi

