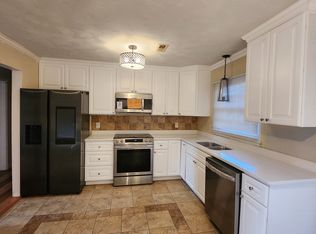Sold
$275,000
1805 Womble Ct, Hampton, VA 23663
3beds
1,018sqft
Single Family Residence
Built in 1975
7,405.2 Square Feet Lot
$278,100 Zestimate®
$270/sqft
$1,486 Estimated rent
Home value
$278,100
$234,000 - $331,000
$1,486/mo
Zestimate® history
Loading...
Owner options
Explore your selling options
What's special
Welcome to this updated brick rancher, ideally situated on a quiet cul-de-sac. Step inside to discover an open floor plan filled with natural light and stylish finishes throughout. The remodeled kitchen features stunning cabinetry, granite countertops, stainless steel appliances great for both everyday living and entertaining. Luxury vinyl flooring flows throughout the main living areas, while the updated bathrooms add a fresh, contemporary touch. This home also offers an attached garage and a large storage shed in the fenced backyard, providing ample space for tools, hobbies, or outdoor gear. Conveniently located just minutes from Langley AFB, shopping, dining, and more—this move-in ready gem is not to be missed!
Zillow last checked: 8 hours ago
Listing updated: October 03, 2025 at 08:14am
Listed by:
Bradley Gregerson,
KFinCo Realty 757-392-7697
Bought with:
Eric S Machuca
RE/MAX Peninsula
Source: REIN Inc.,MLS#: 10591013
Facts & features
Interior
Bedrooms & bathrooms
- Bedrooms: 3
- Bathrooms: 2
- Full bathrooms: 2
Heating
- Electric, Heat Pump
Cooling
- Central Air
Appliances
- Included: Dishwasher, Disposal, Electric Range, Refrigerator, Electric Water Heater
- Laundry: Dryer Hookup, Washer Hookup
Features
- Ceiling Fan(s)
- Flooring: Carpet, Ceramic Tile, Laminate/LVP
- Doors: Storm Door(s)
- Basement: Crawl Space
- Attic: Scuttle
- Has fireplace: No
Interior area
- Total interior livable area: 1,018 sqft
Property
Parking
- Total spaces: 1
- Parking features: Garage Att 1 Car, 3 Space, Off Street, Driveway
- Attached garage spaces: 1
- Has uncovered spaces: Yes
Features
- Stories: 1
- Pool features: None
- Fencing: Back Yard,Chain Link,Fenced
- Has view: Yes
- View description: City
- Waterfront features: Not Waterfront
Lot
- Size: 7,405 sqft
- Features: Cul-De-Sac
Details
- Parcel number: 12008533
- Zoning: R9
Construction
Type & style
- Home type: SingleFamily
- Architectural style: Ranch
- Property subtype: Single Family Residence
Materials
- Brick
- Roof: Asphalt Shingle
Condition
- New construction: No
- Year built: 1975
Utilities & green energy
- Sewer: City/County
- Water: City/County
- Utilities for property: Cable Hookup
Community & neighborhood
Location
- Region: Hampton
- Subdivision: Edgarton
HOA & financial
HOA
- Has HOA: No
Price history
Price history is unavailable.
Public tax history
| Year | Property taxes | Tax assessment |
|---|---|---|
| 2024 | $2,894 +14% | $242,400 +17.6% |
| 2023 | $2,538 +5.9% | $206,100 +11.5% |
| 2022 | $2,397 +15.4% | $184,800 +16.2% |
Find assessor info on the county website
Neighborhood: Buckroe
Nearby schools
GreatSchools rating
- 5/10John B. Cary Elementary SchoolGrades: PK-5Distance: 0.5 mi
- 4/10Benjamin Syms Middle SchoolGrades: 6-8Distance: 1.5 mi
- 7/10Phoebus High SchoolGrades: 9-12Distance: 0.9 mi
Schools provided by the listing agent
- Elementary: Mary T. Christian Elementary
- Middle: Benjamin Syms Middle
- High: Phoebus
Source: REIN Inc.. This data may not be complete. We recommend contacting the local school district to confirm school assignments for this home.

Get pre-qualified for a loan
At Zillow Home Loans, we can pre-qualify you in as little as 5 minutes with no impact to your credit score.An equal housing lender. NMLS #10287.
Sell for more on Zillow
Get a free Zillow Showcase℠ listing and you could sell for .
$278,100
2% more+ $5,562
With Zillow Showcase(estimated)
$283,662