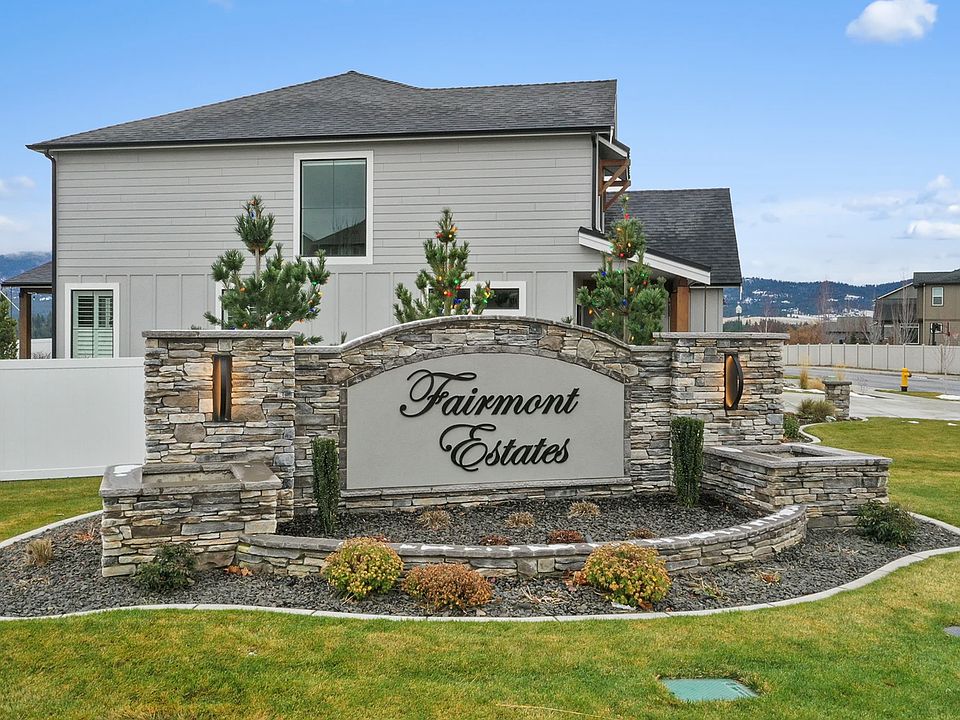The "Crestwood" by Camden Homes in Fairmont Estates located in South Spokane Valley. A One-level easy living rancher w/great room layout, covered outdoor patio, gas fireplace, spacious master suite with walk-in mud set tiled shower, huge closet and more! There's floor to ceiling stone fireplace, quartz counters in kitchen and all bathrooms, Kitchen-Aid stainless steel wall oven/convection micro package w/gas range cooktop, cabinet style hood vent and soft close cabinets with hardware included throughout! The RV Bay is approx 15' wide x 38' deep w/ 12' door. You'll love the heat pump furance system w/ nat gas back up furnace, A/C, on demand gas hot water heater w/built in recirc pump, 5400 kw/hr of solar panels installed and owned by you - not leased, garage door openers on both doors and so much more! Come see the Camden difference!
Active
$794,850
18050 E Wind Rose Ct, Greenacres, WA 99016
3beds
2baths
2,141sqft
Single Family Residence
Built in 2025
0.26 Acres Lot
$115,900 Zestimate®
$371/sqft
$26/mo HOA
What's special
Gas fireplaceCovered outdoor patioSpacious master suiteQuartz countersGreat room layoutHuge closet
- 88 days |
- 74 |
- 3 |
Zillow last checked: 7 hours ago
Listing updated: September 25, 2025 at 10:11am
Listed by:
Brad Boswell Phone:(509)710-2024,
RE/MAX of Spokane
Source: SMLS,MLS#: 202520465
Travel times
Schedule tour
Facts & features
Interior
Bedrooms & bathrooms
- Bedrooms: 3
- Bathrooms: 2
First floor
- Level: First
- Area: 2141 Square Feet
Heating
- Natural Gas, Electric, Forced Air, Heat Pump, Solar
Cooling
- Central Air
Appliances
- Included: Tankless Water Heater, Free-Standing Range, Gas Range, Dishwasher, Disposal, Microwave
Features
- Cathedral Ceiling(s), Hard Surface Counters
- Windows: Windows Vinyl
- Basement: Crawl Space,None
- Number of fireplaces: 1
- Fireplace features: Gas
Interior area
- Total structure area: 2,141
- Total interior livable area: 2,141 sqft
Property
Parking
- Total spaces: 4
- Parking features: Attached, RV Access/Parking, Workshop in Garage, Garage Door Opener, Oversized
- Garage spaces: 4
Features
- Levels: One
- Stories: 1
Lot
- Size: 0.26 Acres
- Features: Sprinkler - Partial, Level, Oversized Lot, Irregular Lot, Surveyed
Details
- Parcel number: 55304.3004
Construction
Type & style
- Home type: SingleFamily
- Architectural style: Ranch
- Property subtype: Single Family Residence
Materials
- Stone Veneer, Masonite, Wood Siding, Fiber Cement
- Roof: Composition
Condition
- New construction: Yes
- Year built: 2025
Details
- Builder name: Camden Homes WA
Community & HOA
Community
- Subdivision: Fairmont Estates by Camden Homes, Inc
HOA
- Has HOA: Yes
- HOA fee: $313 annually
Location
- Region: Greenacres
Financial & listing details
- Price per square foot: $371/sqft
- Tax assessed value: $125,000
- Annual tax amount: $1,282
- Date on market: 7/12/2025
- Listing terms: FHA,VA Loan,Conventional,Cash
- Road surface type: Paved
About the community
BasketballGolfCourseLakeTrails
Fairmont Estates is a luxurious four-phase addition to the Morningside "master planned" Community offering spectacular views of Mica Peak and the Southern Selkirk Mountains, oversized home-sites, park, trails and more. Located just a few minutes south of the I-90 Barker Exit, The Fairmont Estates new homes are a quick commute to Downtown Spokane or Coeur d'Alene and near great shopping, dining, recreation, schools and entertainment. This neighborhood will showcase our finest variety of rancher style and 2-story homes with a mix of craftsman and northwest modern architectural finishes. DRE# 14425

18915 E. Appleway Ave Bldg. B, Spokane Valley, WA 99016
Source: Camden Homes WA
