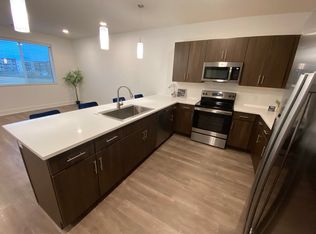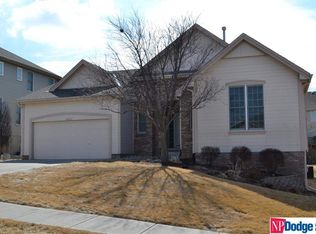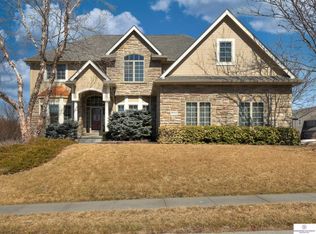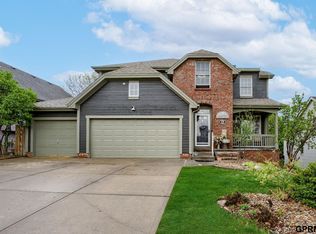Welcome home to this well maintained, open & airy Elkhorn two-story! You will be greeted by tons of natural light at 2 story entry. Make your way into the open concept living & kitchen area featuring gas fireplace, large island, dinette, all stainless steel appls incld & abundant cabinet space! Main floor also boasts formal dining & private office. Master suite w/expansive master bath including double sinks, soaking tub & walk-in closet. Additional upstairs bedrooms include shared jack & jill bath. Lower level is perfect for entertaining with wet-bar (SS fridge stays), large rec room & game room (pool table incld). Don't miss the 3 car tandem garage! You will enjoy relaxing on your back deck surrounded by your beautifully landscaped & private yard. And to add to all the already incredible features of this home, you won't beat the location! Just minutes from Village Pointe & Shops of Legacy shopping centers, plenty of restaurants! Radon & Sprinkler Systems, Service One Home Warranty
This property is off market, which means it's not currently listed for sale or rent on Zillow. This may be different from what's available on other websites or public sources.




